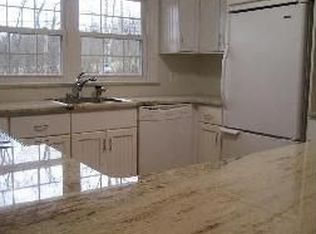Sold for $725,000 on 08/20/25
$725,000
10 E Ridge Road, Warwick, NY 10990
3beds
2,543sqft
Single Family Residence, Residential
Built in 1962
1.1 Acres Lot
$742,700 Zestimate®
$285/sqft
$3,569 Estimated rent
Home value
$742,700
$654,000 - $847,000
$3,569/mo
Zestimate® history
Loading...
Owner options
Explore your selling options
What's special
Warwick Sprawling Ranch on over an acre of property! Timeless elegance meets modern luxury in this stunning brink ranch. This 3 bedroom, 2 bathroom home boasts gorgeous windows letting in an abundance of natural light, gleaming hardwood floors, and top notch finishes. With over 2500sf of space, this home has been fully renovated, with care. Nothing to do besides move in. Outside, this pristine brick Ranch has 2 entrances for convenience to the 2 driveways. The Main entrance brings you in to a foyer with open living floor plan, beautiful fireplace, and huge windows, 2 Bedrooms and a bathroom. The side entrance allows access into the kitchen area from the second driveway. The kitchen is a show stopper, with an island, granite countertops, and stainless steel appliances, all open to the family gathering areas. The primary suite is set apart from the additional 2 bedrooms, offering a tranquil escape with a walk in closet and spa-like en-suite bath, with double sinks and glass enclosure for the shower. A Reading mezzanine overlooks the family room, allowing a reading retreat or stylish home office. Steps below you will find a cozy den/Family Room with sliders to the back deck, overlooking the private backyard, a perfect extension of space to enjoy a cup or coffee or host your summer get-togethers. Downstairs you will find a 2 car garage, finished walk out space, with a large cedar closet, and bonus area offering space for media room, home gym, or entertainment spot. This home is ready for it's new owners. Don't miss this exceptional opportunity
Zillow last checked: 8 hours ago
Listing updated: August 20, 2025 at 10:44am
Listed by:
Christina Ubel 845-548-4482,
Keller Williams Realty 845-928-8000
Bought with:
Samantha Klein, 10401387355
Keller Williams Realty
Source: OneKey® MLS,MLS#: 841810
Facts & features
Interior
Bedrooms & bathrooms
- Bedrooms: 3
- Bathrooms: 2
- Full bathrooms: 2
Heating
- Baseboard, Oil
Cooling
- Central Air
Appliances
- Included: Dishwasher, Dryer, Oven, Range, Refrigerator, Stainless Steel Appliance(s)
- Laundry: Washer/Dryer Hookup
Features
- First Floor Bedroom, Built-in Features, Double Vanity, Entrance Foyer, Formal Dining, Granite Counters, Kitchen Island, Primary Bathroom, Master Downstairs, Open Floorplan, Open Kitchen
- Basement: Finished,Walk-Out Access
- Attic: Pull Stairs
- Has fireplace: Yes
Interior area
- Total structure area: 2,543
- Total interior livable area: 2,543 sqft
Property
Parking
- Total spaces: 2
- Parking features: Attached, Driveway, Garage, Garage Door Opener, Off Street, Private
- Garage spaces: 2
- Has uncovered spaces: Yes
Lot
- Size: 1.10 Acres
Details
- Parcel number: 3354890330000001026.0000000
- Special conditions: None
Construction
Type & style
- Home type: SingleFamily
- Architectural style: Exp Ranch,Ranch
- Property subtype: Single Family Residence, Residential
Condition
- Updated/Remodeled
- Year built: 1962
- Major remodel year: 2024
Utilities & green energy
- Sewer: Septic Tank
- Utilities for property: Electricity Connected
Community & neighborhood
Location
- Region: Warwick
Other
Other facts
- Listing agreement: Exclusive Right To Sell
Price history
| Date | Event | Price |
|---|---|---|
| 8/20/2025 | Sold | $725,000-2%$285/sqft |
Source: | ||
| 5/27/2025 | Pending sale | $739,900$291/sqft |
Source: | ||
| 4/4/2025 | Listed for sale | $739,900+134.9%$291/sqft |
Source: | ||
| 4/6/2022 | Sold | $315,000-10%$124/sqft |
Source: | ||
| 3/10/2022 | Pending sale | $350,000$138/sqft |
Source: | ||
Public tax history
| Year | Property taxes | Tax assessment |
|---|---|---|
| 2024 | -- | $43,600 +7.4% |
| 2023 | -- | $40,600 |
| 2022 | -- | $40,600 |
Find assessor info on the county website
Neighborhood: 10990
Nearby schools
GreatSchools rating
- 7/10Park Avenue Elementary SchoolGrades: K-4Distance: 2.6 mi
- 8/10Warwick Valley Middle SchoolGrades: 5-8Distance: 3.1 mi
- 8/10Warwick Valley High SchoolGrades: 9-12Distance: 3.3 mi
Schools provided by the listing agent
- Elementary: Park Avenue Elementary School
- Middle: Warwick Valley Middle School
- High: Warwick Valley High School
Source: OneKey® MLS. This data may not be complete. We recommend contacting the local school district to confirm school assignments for this home.
Get a cash offer in 3 minutes
Find out how much your home could sell for in as little as 3 minutes with a no-obligation cash offer.
Estimated market value
$742,700
Get a cash offer in 3 minutes
Find out how much your home could sell for in as little as 3 minutes with a no-obligation cash offer.
Estimated market value
$742,700
