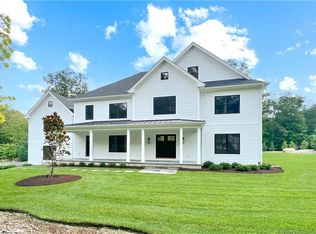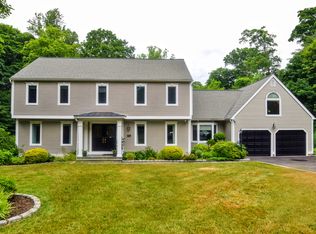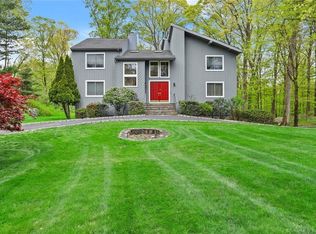Sold for $1,415,000
$1,415,000
10 East Ridge Road, Stamford, CT 06903
4beds
4,249sqft
Single Family Residence
Built in 1983
1 Acres Lot
$1,433,400 Zestimate®
$333/sqft
$7,269 Estimated rent
Home value
$1,433,400
$1.29M - $1.59M
$7,269/mo
Zestimate® history
Loading...
Owner options
Explore your selling options
What's special
Welcome to 10 East Ridge Road, a beautifully updated residence perfectly positioned on a peaceful cul-de-sac, offering both privacy and an ideal location for commuters - just minutes from the Merritt Parkway and with convenient access to NYC. This 4-bedroom, 3.5-bathroom home is bathed in natural light thanks to its desirable eastern and western exposures, creating a warm, inviting atmosphere throughout. Thoughtful interior design and a seamless floor plan make it a true sanctuary for daily living and entertaining. Step outside and discover one of the home's most captivating features: a professionally landscaped, private backyard complete with a tranquil waterfall feature, offering a serene outdoor retreat. Meticulously maintained and updated, this property combines charm, comfort, and modern conveniences - a rare opportunity in a prime location. HIGHEST & BEST OFFERS BY SUNDAY AT 6PM. No escalation clauses please.
Zillow last checked: 8 hours ago
Listing updated: August 21, 2025 at 08:42am
Listed by:
Libby Mattson 203-820-5524,
Houlihan Lawrence 203-966-3507
Bought with:
Lynne Vaught, RES.0802909
Houlihan Lawrence
Source: Smart MLS,MLS#: 24089667
Facts & features
Interior
Bedrooms & bathrooms
- Bedrooms: 4
- Bathrooms: 4
- Full bathrooms: 3
- 1/2 bathrooms: 1
Primary bedroom
- Features: Full Bath, Stall Shower, Whirlpool Tub, Walk-In Closet(s), Hardwood Floor
- Level: Upper
- Area: 368 Square Feet
- Dimensions: 16 x 23
Bedroom
- Features: Full Bath, Walk-In Closet(s), Hardwood Floor
- Level: Upper
- Area: 182 Square Feet
- Dimensions: 13 x 14
Bedroom
- Features: Hardwood Floor
- Level: Upper
- Area: 221 Square Feet
- Dimensions: 13 x 17
Bedroom
- Features: Hardwood Floor
- Level: Upper
- Area: 238 Square Feet
- Dimensions: 14 x 17
Dining room
- Features: Hardwood Floor
- Level: Main
- Area: 168 Square Feet
- Dimensions: 12 x 14
Family room
- Features: Fireplace, Hardwood Floor
- Level: Main
- Area: 294 Square Feet
- Dimensions: 14 x 21
Kitchen
- Features: Double-Sink, Kitchen Island, Hardwood Floor
- Level: Main
- Area: 195 Square Feet
- Dimensions: 13 x 15
Kitchen
- Features: Sliders, Hardwood Floor
- Level: Main
- Area: 195 Square Feet
- Dimensions: 13 x 15
Living room
- Features: Fireplace, Hardwood Floor
- Level: Main
- Area: 391 Square Feet
- Dimensions: 17 x 23
Rec play room
- Features: Tile Floor
- Level: Lower
- Area: 570 Square Feet
- Dimensions: 19 x 30
Sun room
- Features: Sliders, Hardwood Floor
- Level: Main
- Area: 180 Square Feet
- Dimensions: 10 x 18
Heating
- Forced Air, Zoned, Oil
Cooling
- Central Air
Appliances
- Included: Electric Cooktop, Electric Range, Subzero, Ice Maker, Dishwasher, Washer, Dryer, Wine Cooler, Water Heater
- Laundry: Main Level
Features
- Central Vacuum, Open Floorplan
- Basement: Crawl Space,Full,Heated,Sump Pump,Storage Space,Cooled,Partially Finished
- Attic: Pull Down Stairs
- Number of fireplaces: 2
Interior area
- Total structure area: 4,249
- Total interior livable area: 4,249 sqft
- Finished area above ground: 3,679
- Finished area below ground: 570
Property
Parking
- Total spaces: 2
- Parking features: Attached
- Attached garage spaces: 2
Features
- Patio & porch: Patio
- Exterior features: Rain Gutters
Lot
- Size: 1 Acres
- Features: Level, Sloped, Cul-De-Sac
Details
- Additional structures: Shed(s)
- Parcel number: 341481
- Zoning: RA1
Construction
Type & style
- Home type: SingleFamily
- Architectural style: Contemporary
- Property subtype: Single Family Residence
Materials
- Clapboard, Cedar
- Foundation: Block, Concrete Perimeter
- Roof: Asphalt
Condition
- New construction: No
- Year built: 1983
Utilities & green energy
- Sewer: Septic Tank
- Water: Well
Community & neighborhood
Security
- Security features: Security System
Location
- Region: Stamford
Price history
| Date | Event | Price |
|---|---|---|
| 8/21/2025 | Sold | $1,415,000+23%$333/sqft |
Source: | ||
| 5/23/2025 | Pending sale | $1,150,000$271/sqft |
Source: | ||
| 5/16/2025 | Listed for sale | $1,150,000+105.4%$271/sqft |
Source: | ||
| 12/12/1990 | Sold | $560,000$132/sqft |
Source: Public Record Report a problem | ||
Public tax history
| Year | Property taxes | Tax assessment |
|---|---|---|
| 2025 | $14,091 +2.6% | $603,200 |
| 2024 | $13,729 -6.9% | $603,200 |
| 2023 | $14,754 +13.1% | $603,200 +21.7% |
Find assessor info on the county website
Neighborhood: North Stamford
Nearby schools
GreatSchools rating
- 3/10Roxbury SchoolGrades: K-5Distance: 1.5 mi
- 4/10Cloonan SchoolGrades: 6-8Distance: 3.7 mi
- 3/10Westhill High SchoolGrades: 9-12Distance: 1.3 mi
Schools provided by the listing agent
- Elementary: Roxbury
- Middle: Cloonan
- High: Westhill
Source: Smart MLS. This data may not be complete. We recommend contacting the local school district to confirm school assignments for this home.
Get pre-qualified for a loan
At Zillow Home Loans, we can pre-qualify you in as little as 5 minutes with no impact to your credit score.An equal housing lender. NMLS #10287.
Sell with ease on Zillow
Get a Zillow Showcase℠ listing at no additional cost and you could sell for —faster.
$1,433,400
2% more+$28,668
With Zillow Showcase(estimated)$1,462,068


