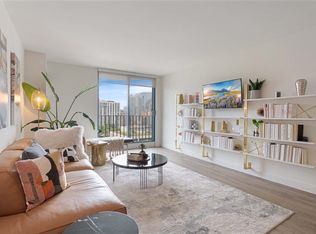See 3 D Video Tour Attached--1000 Sq Feet Gorgeous Gigantic Deluxe 1 bedroom -- Available August-1-2025 -Parking Spot is available too if needed--in Attached Garage--Parking Spot is $200 to $250/month Do Not apply to Unit unless seen first**Utilities included in Rent**Onsite Maintenance, Engineering and Management Company ,24/7 Door Staff
-Flooded with sunlight and warm breezes from Massive Private Balcony- Panoramic skyline, city views are breathtaking and romantic at night. This is the most sought after popular high rise near Lurie Children's Hospital and Northwestern Hospital in the heart of RIVER NORTH. Granite Counter Tops, Stainless Steel Appliances and Dishwasher--Track Lights--Dimmers !! RENT INCLUDES EVERYTHING EXCEPT INTERNET AND ELECTRIC -Rent includes Heat/Central AC/water/utilities/ Amenities include: Outdoor Pool, fitness center, hot tub, sauna, sun deck,BBQ Grills -- 24/7 door staff, bike room, hospitality room--Business Center with Computers Print Copy Fax Scan -Package Receiving Room- No washer and dryer in unit but Shared laundry--Walk In Closets --Lots of Closets- Steps to CTA bus and L trains -Steps to Endless shopping, restaurants, nightlife, river boat rides, Mag Mile-and Trump Tower - this is Chicago's "Rodeo Drive". No Pets--No Smoking
No Pets
No Smoking
12 Month Lease
Apartment for rent
$2,295/mo
10 E Ontario St APT 1305, Chicago, IL 60611
1beds
1,000sqft
Price may not include required fees and charges.
Apartment
Available Fri Aug 1 2025
No pets
Central air
Shared laundry
Attached garage parking
Forced air, fireplace
What's special
Massive private balconyTrack lightsPanoramic skyline city viewsStainless steel appliancesGranite counter topsWalk in closetsLots of closets
- 8 days
- on Zillow |
- -- |
- -- |
Travel times
Prepare for your first home with confidence
Consider a first-time homebuyer savings account designed to grow your down payment with up to a 6% match & 4.15% APY.
Facts & features
Interior
Bedrooms & bathrooms
- Bedrooms: 1
- Bathrooms: 1
- Full bathrooms: 1
Heating
- Forced Air, Fireplace
Cooling
- Central Air
Appliances
- Included: Dishwasher, Freezer, Microwave, Oven
- Laundry: Shared
Features
- Has fireplace: Yes
Interior area
- Total interior livable area: 1,000 sqft
Video & virtual tour
Property
Parking
- Parking features: Attached
- Has attached garage: Yes
- Details: Contact manager
Features
- Exterior features: Bicycle storage, Heating system: Forced Air, On-Site Maintenance, On-Site Management, Sundeck
Details
- Parcel number: 17101110141403
Construction
Type & style
- Home type: Apartment
- Property subtype: Apartment
Building
Management
- Pets allowed: No
Community & HOA
Community
- Features: Fitness Center, Pool
HOA
- Amenities included: Fitness Center, Pool
Location
- Region: Chicago
Financial & listing details
- Lease term: 1 Year
Price history
| Date | Event | Price |
|---|---|---|
| 6/21/2025 | Price change | $2,295-2.3%$2/sqft |
Source: Zillow Rentals | ||
| 6/16/2025 | Listed for rent | $2,350+17.8%$2/sqft |
Source: Zillow Rentals | ||
| 6/15/2024 | Listing removed | -- |
Source: Zillow Rentals | ||
| 6/8/2024 | Price change | $1,995-2.7%$2/sqft |
Source: Zillow Rentals | ||
| 4/28/2024 | Price change | $2,050-2.1%$2/sqft |
Source: Zillow Rentals | ||
Neighborhood: River North
There are 13 available units in this apartment building
![[object Object]](https://photos.zillowstatic.com/fp/e6c35239f55d34c5852b3a8d56b733b8-p_i.jpg)
