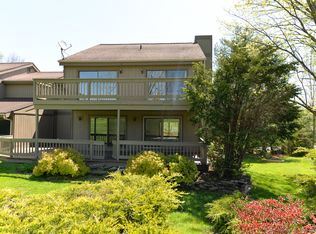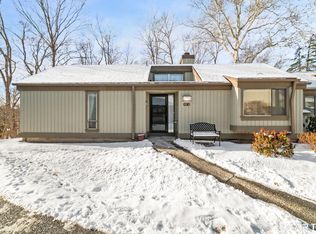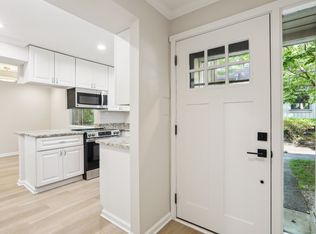Remarkably Updated Interior and Low-Maintenance Exterior This three bedroom home boasts all that one can ask for, and is located in a non-age-restricted community. An automated Smart Home with wonderful sunset views off the 9th tee of the Country Club, from your wrap-around deck and screened porch. Through the entryway and into the open living room, you'll find the relaxing fireplace and sliders to the deck on both sides, catching sunrise and sunset. Following through to the eat-in kitchen, equipped with glass pocket doors, stone countertops and stainless steel appliances, you can exit to the deck or screened porch. Upstairs, beginning at the master bedroom, its large windows overlook the golf course and rolling meadow. A walk-in closet, and the beautifully remodeled master bathroom with double sink cap off the private suite. Two additional bedrooms, one currently being used as an office, and bathroom are also located upstairs. The lower level includes a two-car garage that is over 25' deep, and laundry room. Recent improvements include new interior doors throughout, windows, all electrical outlets and switches, radiators, thermostats, recessed lighting, whole home humidifier and network wiring. Being part of an association, grounds maintenance, snow and refuse removal are provided. Located nearby are parks, schools, library, shopping and restaurants.
This property is off market, which means it's not currently listed for sale or rent on Zillow. This may be different from what's available on other websites or public sources.



