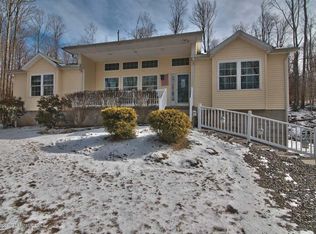This is a single family home. This home is located at 10 E Lake Rd #L, Moscow, PA 18444.
This property is off market, which means it's not currently listed for sale or rent on Zillow. This may be different from what's available on other websites or public sources.
