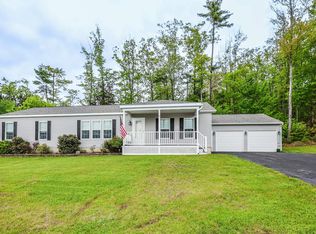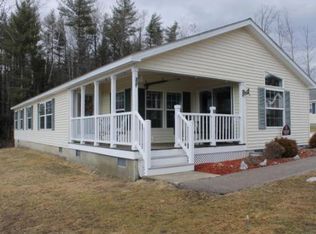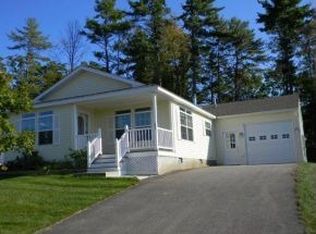Closed
Listed by:
Jan Wickens,
White Water Realty Group/Franklin 603-387-0146
Bought with: Hometown Property Group
$305,000
10 Dynamic View Drive, Franklin, NH 03235
3beds
1,456sqft
Manufactured Home
Built in 2015
-- sqft lot
$-- Zestimate®
$209/sqft
$2,516 Estimated rent
Home value
Not available
Estimated sales range
Not available
$2,516/mo
Zestimate® history
Loading...
Owner options
Explore your selling options
What's special
Welcome to Mountain View Estates, where comfort meets convenience in this charming 55+ community. This single-level living gem offers spacious accommodations with 3 bedrooms and 2 baths. This open concept layout provides a seamless flow, featuring a large kitchen complete with a breakfast bar, tiled backsplash, plenty of cabinet and countertop space, adjacent dining room and oversize living room. Easy access to the full-length front porch with retractable shades, offers the perfect spot for relaxation, birdwatching or to simply enjoy the view. The back provides more privacy to enjoy the upcoming sunny days, perfect location for a cookout or to socializing with friends and family. At the end of the day, retreat to the primary suite with a spacious bedroom, walk-in closet and ¾ bath with an easy step walk-in shower, double sinks and linen closet. Two generous size additional bedrooms and a full bath. First floor laundry room. Attached one car garage which provides, ample storage space and/or workshop space that is fully insulated , has heat and AC. Some updates include a whole house generator, new mini split and newer asphalt shingles. Community perks include a club house, mail house, walking trails, maintained roads, snow removal, trash and landscaping , making this property a sought-after haven. Don’t miss this opportunity!
Zillow last checked: 8 hours ago
Listing updated: July 17, 2025 at 04:25am
Listed by:
Jan Wickens,
White Water Realty Group/Franklin 603-387-0146
Bought with:
Sabrina O'Keefe
Hometown Property Group
Source: PrimeMLS,MLS#: 5045916
Facts & features
Interior
Bedrooms & bathrooms
- Bedrooms: 3
- Bathrooms: 2
- Full bathrooms: 1
- 3/4 bathrooms: 1
Heating
- Propane, Hot Air, Mini Split
Cooling
- Central Air, Mini Split
Appliances
- Included: Dishwasher, Dryer, Microwave, Gas Range, Refrigerator, Washer
- Laundry: 1st Floor Laundry
Features
- Ceiling Fan(s), Dining Area, Kitchen Island, Kitchen/Dining, Primary BR w/ BA, Natural Light, Walk-In Closet(s)
- Flooring: Carpet, Vinyl
- Basement: Concrete,Crawl Space,Frost Wall
Interior area
- Total structure area: 1,456
- Total interior livable area: 1,456 sqft
- Finished area above ground: 1,456
- Finished area below ground: 0
Property
Parking
- Total spaces: 1
- Parking features: Paved, Driveway, Garage
- Garage spaces: 1
- Has uncovered spaces: Yes
Accessibility
- Accessibility features: 1st Floor 3 Ft. Doors, 1st Floor 3/4 Bathroom, 1st Floor Bedroom, 1st Floor Full Bathroom, 1st Floor Hrd Surfce Flr, 1st Floor Low-Pile Carpet, One-Level Home, Paved Parking, 1st Floor Laundry
Features
- Levels: One
- Stories: 1
- Patio & porch: Covered Porch
- Exterior features: Deck
- Has view: Yes
- View description: Mountain(s)
- Frontage length: Road frontage: 75
Lot
- Features: Country Setting, Landscaped, Slight, Sloped, Walking Trails, Near Golf Course, Neighborhood, Rural, Near Hospital
Details
- Parcel number: FRKNM132B406L39
- Zoning description: R1
- Other equipment: Standby Generator
Construction
Type & style
- Home type: MobileManufactured
- Property subtype: Manufactured Home
Materials
- Vinyl Exterior
- Foundation: Below Frost Line, Concrete, Slab w/ Frost Wall
- Roof: Architectural Shingle
Condition
- New construction: No
- Year built: 2015
Utilities & green energy
- Electric: 200+ Amp Service
- Sewer: Public Sewer
- Utilities for property: Underground Utilities
Community & neighborhood
Security
- Security features: Smoke Detector(s), HW/Batt Smoke Detector
Location
- Region: Franklin
- Subdivision: Mountain View Estates
HOA & financial
Other financial information
- Additional fee information: Fee: $610
Other
Other facts
- Body type: Double Wide
- Road surface type: Paved
Price history
| Date | Event | Price |
|---|---|---|
| 7/16/2025 | Sold | $305,000$209/sqft |
Source: | ||
| 6/11/2025 | Listed for sale | $305,000$209/sqft |
Source: | ||
Public tax history
| Year | Property taxes | Tax assessment |
|---|---|---|
| 2024 | $4,836 +5.5% | $282,000 |
| 2023 | $4,585 +6.9% | $282,000 +60.3% |
| 2022 | $4,290 +6.8% | $175,900 |
Find assessor info on the county website
Neighborhood: 03235
Nearby schools
GreatSchools rating
- 3/10Franklin Middle SchoolGrades: 4-8Distance: 0.6 mi
- 3/10Franklin High SchoolGrades: 9-12Distance: 1.6 mi
- 2/10Paul A. Smith SchoolGrades: PK-3Distance: 1.3 mi
Schools provided by the listing agent
- Elementary: Jennie D. Blake School
- Middle: Franklin Middle School
- High: Franklin High School
- District: Franklin/Hill Sch Dsct SAU #18
Source: PrimeMLS. This data may not be complete. We recommend contacting the local school district to confirm school assignments for this home.


