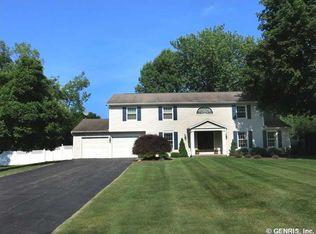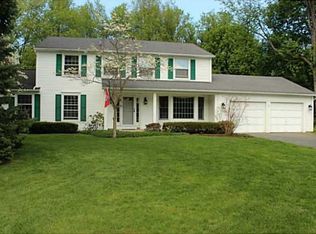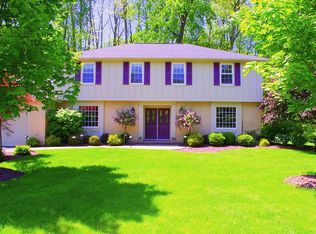Closed
$400,000
10 Duxbury Way, Rochester, NY 14618
4beds
2,761sqft
Single Family Residence
Built in 1975
0.6 Acres Lot
$547,300 Zestimate®
$145/sqft
$3,726 Estimated rent
Maximize your home sale
Get more eyes on your listing so you can sell faster and for more.
Home value
$547,300
$498,000 - $608,000
$3,726/mo
Zestimate® history
Loading...
Owner options
Explore your selling options
What's special
Don't miss this Pittsford GEM - meticulously and lovingly cared-for by the original owner for almost 50 years! This classic, center entrance colonial has the space and amenities you've been looking for. Over 2700sqft boasts: a stunning great room with gorgeous Brazilian cherry hardwoods, vaulted ceilings, gas fireplace, oversize windows and slider to the back patio; an eat-in kitchen with solid wood cabinets and plenty of storage; formal dining room and formal living room; first floor laundry; 4 large bedrooms - including a large primary suite with walk-in closet and private full bath; the full basement offers room for storage, as well as a finished room - perfect for an office, home gym, playroom, or hobbies! Outside you'll find a gorgeous brick paver patio, overlooking the beautiful gardens (w/ sprinkler system) on this 1/2+ acre lot. Located on a quiet cul-de-sac in the East Ave Manor neighborhood, this location is convenient to the expressways, shopping, St John Fisher & Nazareth College, and more! ROOF '15; FURNACE/AC '15; GENERATOR '20; HOT WATER TANK '22. All furniture and most decor/personal property negotiable. OPEN HOUSE - Sunday 2/18 - CANCELLED
Zillow last checked: 8 hours ago
Listing updated: August 06, 2024 at 06:41am
Listed by:
Amber R McGuckin 585-727-1379,
RE/MAX Realty Group
Bought with:
Meaghan Becker, 10401334109
Keller Williams Realty Greater Rochester
Source: NYSAMLSs,MLS#: R1520177 Originating MLS: Rochester
Originating MLS: Rochester
Facts & features
Interior
Bedrooms & bathrooms
- Bedrooms: 4
- Bathrooms: 3
- Full bathrooms: 2
- 1/2 bathrooms: 1
Heating
- Gas, Forced Air
Cooling
- Central Air
Appliances
- Included: Dryer, Dishwasher, Electric Oven, Electric Range, Gas Water Heater, Microwave, Refrigerator, Trash Compactor, Washer
- Laundry: Main Level
Features
- Breakfast Bar, Separate/Formal Dining Room, Entrance Foyer, Eat-in Kitchen, Furnished, Separate/Formal Living Room, Granite Counters, Great Room, Pantry, Bath in Primary Bedroom
- Flooring: Hardwood, Laminate, Tile, Varies
- Basement: Full,Sump Pump
- Number of fireplaces: 1
- Furnished: Yes
Interior area
- Total structure area: 2,761
- Total interior livable area: 2,761 sqft
Property
Parking
- Total spaces: 2
- Parking features: Attached, Garage
- Attached garage spaces: 2
Features
- Levels: Two
- Stories: 2
- Patio & porch: Patio
- Exterior features: Blacktop Driveway, Sprinkler/Irrigation, Patio
Lot
- Size: 0.60 Acres
- Features: Cul-De-Sac, Residential Lot
Details
- Parcel number: 2646891511100001022000
- Special conditions: Estate
- Other equipment: Generator
Construction
Type & style
- Home type: SingleFamily
- Architectural style: Colonial,Two Story
- Property subtype: Single Family Residence
Materials
- Brick, Vinyl Siding
- Foundation: Block
- Roof: Asphalt
Condition
- Resale
- Year built: 1975
Utilities & green energy
- Sewer: Connected
- Water: Connected, Public
- Utilities for property: Sewer Connected, Water Connected
Community & neighborhood
Security
- Security features: Security System Owned
Location
- Region: Rochester
- Subdivision: East Ave Manor
Other
Other facts
- Listing terms: Cash,Conventional,FHA,VA Loan
Price history
| Date | Event | Price |
|---|---|---|
| 4/16/2024 | Sold | $400,000+0%$145/sqft |
Source: | ||
| 2/17/2024 | Pending sale | $399,900$145/sqft |
Source: | ||
| 2/7/2024 | Listed for sale | $399,900+23.1%$145/sqft |
Source: | ||
| 3/16/2020 | Listing removed | $324,900$118/sqft |
Source: Empire Realty Group #R1255436 Report a problem | ||
| 3/7/2020 | Listed for sale | $324,900$118/sqft |
Source: Empire Realty Group #R1255436 Report a problem | ||
Public tax history
| Year | Property taxes | Tax assessment |
|---|---|---|
| 2024 | -- | $213,800 |
| 2023 | -- | $213,800 |
| 2022 | -- | $213,800 |
Find assessor info on the county website
Neighborhood: 14618
Nearby schools
GreatSchools rating
- 6/10East Rochester Elementary SchoolGrades: PK-5Distance: 0.8 mi
- 5/10East Rochester Junior Senior High SchoolGrades: 6-12Distance: 0.7 mi
Schools provided by the listing agent
- District: East Rochester
Source: NYSAMLSs. This data may not be complete. We recommend contacting the local school district to confirm school assignments for this home.


