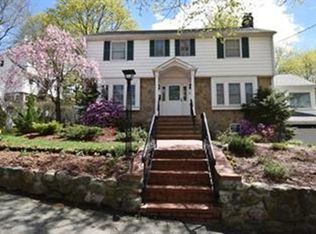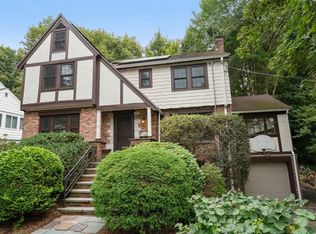Spacious, beautifully maintained Center Entrance Colonial in Newton Center. Interior was recently painted . Entertain in your front to back Living Room with fireplace or relax in the sunfilled year round sunroom with sliders leading to a screened porch and rear yard. Meals can be enjoyed in either the large Dining Room with chair rail or at the breakfast bar in the eat-in Kitchen with granite counters, maple cabinets, stainless steel appliances, and a Wolf Commercial gas stove for your cooking pleasure. The 3 bedrooms are all well proportioned and the front to rear Mbr has a walk-in closet and private bath with steam shower. The family bathroom was recently renovated (2018) and boasts a tiled double shower. Finished lower level includes a family room, laundry room & storage area. Other features include Central AC, 2 heating systems, new hot water tank (2018), newer roof (2011), water filtration system, 1 car garage & more. Walk to elementary school, Newton Center shops, restaurants & T
This property is off market, which means it's not currently listed for sale or rent on Zillow. This may be different from what's available on other websites or public sources.

