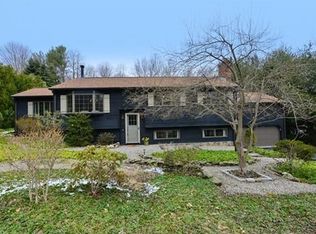Sold for $512,000
$512,000
10 Duval Rd, Dudley, MA 01571
3beds
2,094sqft
Single Family Residence
Built in 1973
0.52 Acres Lot
$528,100 Zestimate®
$245/sqft
$2,747 Estimated rent
Home value
$528,100
$481,000 - $581,000
$2,747/mo
Zestimate® history
Loading...
Owner options
Explore your selling options
What's special
Welcome to this beautifully expanded split-level home in charming Dudley! Many upgrades, incl. renovated kitchen w/stainless steel appliances, granite countertops, & custom island, seamlessly connecting to a delightful three-season porch, dining room, & open living room w/sun drenched bay window. The expansive primary suite is a true retreat, offering a spacious ensuite w/walk-in closets, walk-in shower, & soothing soaking tub. The lower level is an entertainer’s dream, boasting a large entertainment area complete w/a cozy wood-burning fireplace. The property’s exterior shines w/new pavers & manicured landscaping complemented by a brand new septic system installed in 2024. Energy-efficient features include mini-split systems, Andersen® windows, & wiring for a whole-house generator. The oversized, heated two-car garage includes a central vac inlet, hot and cold water, and drainage for added convenience. Pride of ownership throughout- don't miss this opportunity!
Zillow last checked: 8 hours ago
Listing updated: November 02, 2024 at 04:38am
Listed by:
Jennifer Holland 508-341-9688,
Andrew J. Abu Inc., REALTORS® 508-836-3333,
Brittany Palmerino 508-377-2104
Bought with:
Scott Parsons
The Tate Team
Source: MLS PIN,MLS#: 73278672
Facts & features
Interior
Bedrooms & bathrooms
- Bedrooms: 3
- Bathrooms: 2
- Full bathrooms: 2
Primary bedroom
- Features: Skylight, Closet, Flooring - Hardwood
- Level: First
- Area: 506
- Dimensions: 22 x 23
Bedroom 2
- Features: Closet, Flooring - Hardwood
- Level: First
- Area: 90
- Dimensions: 9 x 10
Bedroom 3
- Features: Closet, Flooring - Hardwood
- Level: First
- Area: 126
- Dimensions: 9 x 14
Primary bathroom
- Features: Yes
Bathroom 1
- Features: Bathroom - Full, Bathroom - With Tub & Shower, Closet - Linen
- Level: First
- Area: 96
- Dimensions: 8 x 12
Bathroom 2
- Features: Bathroom - Full, Bathroom - With Shower Stall, Skylight, Closet - Linen, Jacuzzi / Whirlpool Soaking Tub
- Level: First
- Area: 96
- Dimensions: 12 x 8
Dining room
- Features: Flooring - Wall to Wall Carpet, Open Floorplan
- Level: Main,First
- Area: 132
- Dimensions: 11 x 12
Family room
- Features: Flooring - Wall to Wall Carpet, Open Floorplan, Recessed Lighting
- Level: Basement
- Area: 468
- Dimensions: 26 x 18
Kitchen
- Features: Kitchen Island, Open Floorplan, Recessed Lighting, Remodeled
- Level: Main,First
- Area: 120
- Dimensions: 10 x 12
Living room
- Features: Flooring - Wall to Wall Carpet, Window(s) - Bay/Bow/Box, Open Floorplan
- Level: Main,First
- Area: 168
- Dimensions: 12 x 14
Heating
- Baseboard, Oil
Cooling
- Ductless
Appliances
- Included: Range, Dishwasher, Microwave, Refrigerator, Washer, Dryer
- Laundry: Electric Dryer Hookup, Washer Hookup, In Basement
Features
- Cathedral Ceiling(s), Ceiling Fan(s), Sun Room, Central Vacuum
- Flooring: Flooring - Vinyl
- Doors: Insulated Doors
- Windows: Insulated Windows, Screens
- Basement: Partially Finished
- Number of fireplaces: 1
- Fireplace features: Family Room
Interior area
- Total structure area: 2,094
- Total interior livable area: 2,094 sqft
Property
Parking
- Total spaces: 5
- Parking features: Under, Garage Door Opener, Heated Garage, Storage, Workshop in Garage, Garage Faces Side, Paved Drive, Off Street, Paved
- Attached garage spaces: 2
- Uncovered spaces: 3
Features
- Patio & porch: Patio
- Exterior features: Patio, Storage, Professional Landscaping, Screens, Stone Wall
- Frontage length: 107.00
Lot
- Size: 0.52 Acres
- Features: Cleared, Level
Details
- Parcel number: M:229 L:051,3836055
- Zoning: res
Construction
Type & style
- Home type: SingleFamily
- Architectural style: Raised Ranch
- Property subtype: Single Family Residence
Materials
- Frame
- Foundation: Concrete Perimeter
- Roof: Shingle
Condition
- Year built: 1973
Utilities & green energy
- Electric: Generator Connection
- Sewer: Private Sewer
- Water: Private
- Utilities for property: for Electric Range, for Electric Dryer, Washer Hookup, Generator Connection
Green energy
- Energy efficient items: Thermostat
Community & neighborhood
Community
- Community features: Park, Walk/Jog Trails, Stable(s), Golf
Location
- Region: Dudley
Other
Other facts
- Road surface type: Paved
Price history
| Date | Event | Price |
|---|---|---|
| 11/1/2024 | Sold | $512,000$245/sqft |
Source: MLS PIN #73278672 Report a problem | ||
| 8/19/2024 | Contingent | $512,000$245/sqft |
Source: MLS PIN #73278672 Report a problem | ||
| 8/16/2024 | Listed for sale | $512,000$245/sqft |
Source: MLS PIN #73278672 Report a problem | ||
Public tax history
| Year | Property taxes | Tax assessment |
|---|---|---|
| 2025 | $4,174 +5% | $394,900 +4.1% |
| 2024 | $3,974 +10.8% | $379,200 +7.4% |
| 2023 | $3,586 +0.3% | $353,000 +15.5% |
Find assessor info on the county website
Neighborhood: 01571
Nearby schools
GreatSchools rating
- 4/10Dudley Middle SchoolGrades: 5-8Distance: 3.4 mi
- 6/10Shepherd Hill Regional High SchoolGrades: 9-12Distance: 3.2 mi
- NAMason Road SchoolGrades: PK-1Distance: 3.7 mi
Get a cash offer in 3 minutes
Find out how much your home could sell for in as little as 3 minutes with a no-obligation cash offer.
Estimated market value$528,100
Get a cash offer in 3 minutes
Find out how much your home could sell for in as little as 3 minutes with a no-obligation cash offer.
Estimated market value
$528,100
