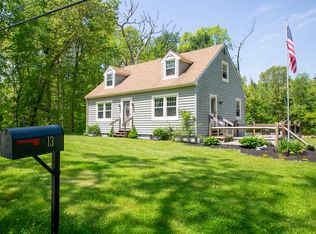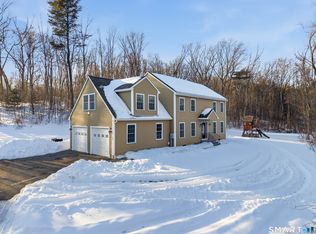Stunning home in serene private location. Love the privacy but quick ride to amenities. This home has a WOW factor. Driveway is cement to handle the winters and offers a huge 4 car garage! In-law suite in the lower level is great if needed; otherwise it is a flex floor plan with so much room. The first floor of this home has a HUGE living room and natural light that pours into each room. The kitchen has a pretty eat-in nook and flows right into the large dining room. The primary suite is opposite the other bedrooms for added privacy. Primary has a large bathroom with jetted tub and double sinks; water closet and stall shower. Best feature; 2 walk in closets! The other 2 large bedrooms are on the other side of the living room area share a Jack and Jill bathroom. Hallway in between bathroom has the laundry area. There is lots of closets here too!! The lower level has been set up as a in-law complete with bedroom with full bathroom and a kitchenette area. There is a living room space and eat-in area too. There are sliders to the back patio. Lower back patio area has been set up for future entertaining! Wired for a hot tub and fenced in it is a perfect spot for hanging out on warm summers nights or on the deck from the main level for evening dinners. The large yard is great for all the outdoor activities. There is a whole house generator too! Well maintained and pride of ownership abound!! New AC compressor last fall $3500
This property is off market, which means it's not currently listed for sale or rent on Zillow. This may be different from what's available on other websites or public sources.

