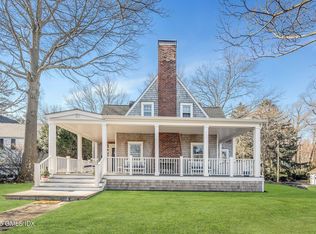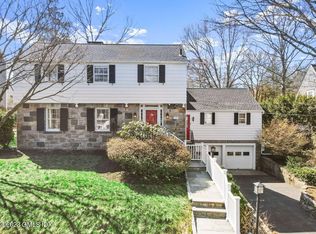Exquisite 5 bedroom home on quiet cul-de-sac in Riverside. Gracious floor plan with custom millwork and high end details. Gourmet custom kitchen with breakfast area and large pantry opens to family rm w/ coffered ceilings and FPL. French doors open to patio and level yard. Sun filled living room, dining room w/ bay window, mudroom and marble powder room complete the 1st floor. Luxury Marble Master Suite and 3 double bedrooms, 2 gorgeous additional baths plus laundry finish the 2nd floor. Complete lower level has large rec rm, 5th bedroom, and full bath.
This property is off market, which means it's not currently listed for sale or rent on Zillow. This may be different from what's available on other websites or public sources.

