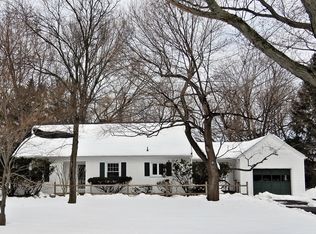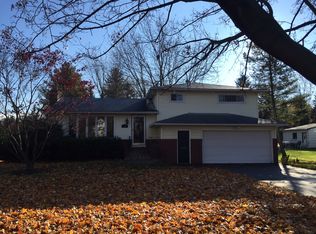Closed
$370,000
10 Dunrovin Ln, Rochester, NY 14618
3beds
1,416sqft
Single Family Residence
Built in 1955
0.45 Acres Lot
$335,100 Zestimate®
$261/sqft
$2,419 Estimated rent
Maximize your home sale
Get more eyes on your listing so you can sell faster and for more.
Home value
$335,100
$305,000 - $365,000
$2,419/mo
Zestimate® history
Loading...
Owner options
Explore your selling options
What's special
Conveniently located on just shy of a half acre, this Brighton 3 bedroom, 1.5 bath Colonial is being offered for the first time in 66 years. The first floor boasts a large formal Living Room, a formal Dining Room, and a large eat in kitchen. Off the kitchen near the garage there is a half bath and an additional front entrance with entryway/hallway. Original Hardwood floors beneath all carpets. Carpets can easily be removed, and original hardwoods restored. Three large bedrooms and a full bath make up the second floor of this house. New tear off room installed 2021. New Furnace and AC installed 2021. Hot water tank installed 2015. Newer vinyl windows throughout. Updated Electric Service (150Amp) The unfinished, dry basement and the .45 acre lot with a back patio, offer plenty of room to spread out. Delayed negotiations until 4/29/24 at 12:00pm.
Zillow last checked: 8 hours ago
Listing updated: July 15, 2024 at 05:46am
Listed by:
Daniel A Ranaletta 585-544-5649,
Lighthouse Management, LLC
Bought with:
Hiba S. Ibrahim, 10401325111
Empire Realty Group
Source: NYSAMLSs,MLS#: R1533799 Originating MLS: Rochester
Originating MLS: Rochester
Facts & features
Interior
Bedrooms & bathrooms
- Bedrooms: 3
- Bathrooms: 2
- Full bathrooms: 1
- 1/2 bathrooms: 1
- Main level bathrooms: 1
Heating
- Gas, Forced Air
Cooling
- Central Air
Appliances
- Included: Electric Oven, Electric Range, Gas Water Heater, Refrigerator
- Laundry: In Basement
Features
- Entrance Foyer, Eat-in Kitchen
- Flooring: Carpet, Hardwood, Tile, Varies
- Basement: Full,Sump Pump
- Has fireplace: No
Interior area
- Total structure area: 1,416
- Total interior livable area: 1,416 sqft
Property
Parking
- Total spaces: 2
- Parking features: Attached, Garage
- Attached garage spaces: 2
Features
- Levels: Two
- Stories: 2
- Exterior features: Blacktop Driveway
Lot
- Size: 0.45 Acres
- Dimensions: 147 x 200
- Features: Residential Lot
Details
- Parcel number: 2620001501000004024000
- Special conditions: Standard
Construction
Type & style
- Home type: SingleFamily
- Architectural style: Colonial
- Property subtype: Single Family Residence
Materials
- Aluminum Siding, Steel Siding
- Foundation: Block
Condition
- Resale
- Year built: 1955
Utilities & green energy
- Sewer: Connected
- Water: Connected, Public
- Utilities for property: Sewer Connected, Water Connected
Community & neighborhood
Location
- Region: Rochester
- Subdivision: Queens Colony Sub Sec 2
Other
Other facts
- Listing terms: Cash,Conventional,FHA,VA Loan
Price history
| Date | Event | Price |
|---|---|---|
| 3/14/2025 | Listing removed | $2,875$2/sqft |
Source: Zillow Rentals Report a problem | ||
| 12/29/2024 | Listed for rent | $2,875-0.9%$2/sqft |
Source: Zillow Rentals Report a problem | ||
| 12/9/2024 | Listing removed | $2,900$2/sqft |
Source: Zillow Rentals Report a problem | ||
| 11/10/2024 | Price change | $2,900-9.4%$2/sqft |
Source: Zillow Rentals Report a problem | ||
| 11/1/2024 | Listed for rent | $3,200$2/sqft |
Source: Zillow Rentals Report a problem | ||
Public tax history
| Year | Property taxes | Tax assessment |
|---|---|---|
| 2024 | -- | $162,700 |
| 2023 | -- | $162,700 |
| 2022 | -- | $162,700 |
Find assessor info on the county website
Neighborhood: 14618
Nearby schools
GreatSchools rating
- 6/10French Road Elementary SchoolGrades: 3-5Distance: 0.3 mi
- 7/10Twelve Corners Middle SchoolGrades: 6-8Distance: 1.6 mi
- 8/10Brighton High SchoolGrades: 9-12Distance: 1.4 mi
Schools provided by the listing agent
- District: Brighton
Source: NYSAMLSs. This data may not be complete. We recommend contacting the local school district to confirm school assignments for this home.

