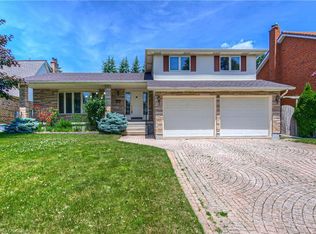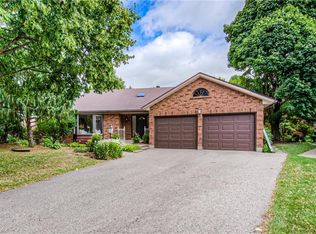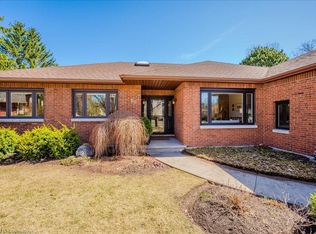Sold for $880,000 on 07/08/25
C$880,000
10 Dunnington Ct, Kitchener, ON N2A 3M5
4beds
2,100sqft
Single Family Residence, Residential
Built in 1988
7,424 Square Feet Lot
$-- Zestimate®
C$419/sqft
$-- Estimated rent
Home value
Not available
Estimated sales range
Not available
Not available
Loading...
Owner options
Explore your selling options
What's special
Welcome to 10 Dunnington Court, A Stunning Backsplit in the desirable Idlewood/Lackner Woods community of Kitchener. This beautifully designed 4-bedroom, 3-bathroom home is sitting on a generous 58'x 128 x 71 sqft lot in a peaceful court setting. As you arrive, you'll appreciate the 6-car parking availability, 2 in garage, 4 on driveway. Step inside the inviting foyer, which overlooks a bright & airy living room featuring a wall of windows that bathe the space in natural light. The modern kitchen is thoughtfully designed with ample cabinetry, sleek countertops, a chic backsplash & quality appliances. Adjacent is a cozy breakfast area with direct access to the backyard. A formal dining area is also available, providing the space for family gatherings. A few steps down, the spacious family room features a charming wood fireplace, creating a warm atmosphere, perfect for movie nights or simply unwinding with loved ones. This level also includes a versatile bedroom ideal for a guest room, home office or study space. Conveniently located is a 2 pc bathroom & a laundry room, which also offers an access to backyard. The upper level offers 3 generously sized bedrooms. The primary suite is a luxurious retreat, complete with a walk-in closet & a 4pc ensuite featuring a soothing jacuzzi tub. The additional 2 bedrooms share a well-appointed 4pc main bathroom, providing comfort for the whole family. The unfinished basement offers an expansive area, providing the perfect opportunity to create a custom space that suits your needs as the possibilities are endless. Step outside into the large backyard, an ideal space for hosting BBQs, outdoor parties or simply enjoying peaceful evenings, it is a true haven for relaxation & fun. Ideally located near grocery stores, shopping, public transit & top-rated schools, this home offers unparalleled convenience with just minutes from parks, Trails & Grand River. Don't miss this incredible opportunity, Schedule your private showing today!
Zillow last checked: 8 hours ago
Listing updated: August 21, 2025 at 12:24am
Listed by:
Anurag Sharma, Broker,
RE/MAX Twin City Realty Inc.
Source: ITSO,MLS®#: 40708914Originating MLS®#: Cornerstone Association of REALTORS®
Facts & features
Interior
Bedrooms & bathrooms
- Bedrooms: 4
- Bathrooms: 3
- Full bathrooms: 2
- 1/2 bathrooms: 1
Bedroom
- Level: Lower
Other
- Level: Second
Bedroom
- Level: Second
Bedroom
- Level: Second
Bathroom
- Features: 2-Piece
- Level: Lower
Bathroom
- Features: 3-Piece
- Level: Second
Other
- Features: 4-Piece
- Level: Second
Dining room
- Level: Main
Family room
- Level: Lower
Kitchen
- Level: Main
Laundry
- Level: Lower
Living room
- Level: Main
Heating
- Forced Air, Natural Gas
Cooling
- Central Air
Appliances
- Included: Water Heater, Water Softener, Dryer, Range Hood, Refrigerator, Stove, Washer
- Laundry: Main Level
Features
- Auto Garage Door Remote(s), Central Vacuum Roughed-in
- Windows: Window Coverings
- Basement: Full,Unfinished,Sump Pump
- Has fireplace: Yes
- Fireplace features: Wood Burning
Interior area
- Total structure area: 2,100
- Total interior livable area: 2,100 sqft
- Finished area above ground: 2,100
Property
Parking
- Total spaces: 6
- Parking features: Attached Garage, Garage Door Opener, Private Drive Double Wide
- Attached garage spaces: 2
- Uncovered spaces: 4
Features
- Fencing: Partial
- Frontage type: North
- Frontage length: 58.00
Lot
- Size: 7,424 sqft
- Dimensions: 58 x 128
- Features: Urban, Airport, Ample Parking, Highway Access, Major Highway, Playground Nearby, Public Transit, Quiet Area, Schools, Shopping Nearby, Trails
Details
- Parcel number: 225500185
- Zoning: R2A
Construction
Type & style
- Home type: SingleFamily
- Architectural style: Backsplit
- Property subtype: Single Family Residence, Residential
Materials
- Brick, Vinyl Siding
- Foundation: Poured Concrete
- Roof: Asphalt Shing
Condition
- 31-50 Years
- New construction: No
- Year built: 1988
Utilities & green energy
- Sewer: Sewer (Municipal)
- Water: Municipal
Community & neighborhood
Security
- Security features: Carbon Monoxide Detector, Smoke Detector, Smoke Detector(s)
Location
- Region: Kitchener
Price history
| Date | Event | Price |
|---|---|---|
| 7/8/2025 | Sold | C$880,000C$419/sqft |
Source: ITSO #40708914 | ||
Public tax history
Tax history is unavailable.
Neighborhood: Idlewood
Nearby schools
GreatSchools rating
No schools nearby
We couldn't find any schools near this home.


