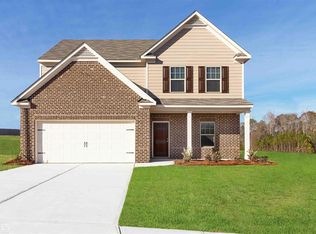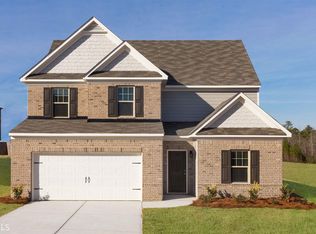Closed
$337,500
10 Dundee Xing, Dallas, GA 30132
4beds
2,451sqft
Single Family Residence
Built in 2016
10,454.4 Square Feet Lot
$340,500 Zestimate®
$138/sqft
$2,271 Estimated rent
Home value
$340,500
$306,000 - $378,000
$2,271/mo
Zestimate® history
Loading...
Owner options
Explore your selling options
What's special
Welcome to this spacious and functional 4-bedroom, 2-bath step-less ranch, ideally located in the highly sought-after Highlands North community, which offers a pool, playground, and tennis courts. Enjoy the convenience of having schools just minutes away, no bus rides needed for the kids! Inside, you'll be greeted by a bright and open two-story family room that creates a welcoming, airy ambiance. The converted garage provides a fully heated bonus room, offering flexible space for a home office, playroom, or extra living area. The well-appointed galley kitchen boasts a 5-burner gas stove with grill, black appliances, and stunning granite countertops, all perfect for the home chef. Adjacent to the kitchen, you'll find a functional laundry room and mudroom, offering convenience and extra storage space for everyday living. The owner's suite is a serene retreat featuring a garden tub, separate shower, and spacious walk-in closet. Additional highlights include recessed lighting, a tankless water heater for endless hot water, and a professionally maintained sprinkler system that keeps the beautiful landscaping lush year-round. NEW ROOF INSTALLED March 2025 for added peace of mind. Step outside and enjoy a private, fenced-in backyard ideal for outdoor activities, entertaining, or simply relaxing. The home's abundant natural light creates a warm and inviting atmosphere throughout. This move-in-ready gem offers the perfect blend of comfort and convenience in Highlands North.
Zillow last checked: 8 hours ago
Listing updated: June 18, 2025 at 07:00am
Listed by:
Lynn Eaton 678-735-1827,
RE/MAX Center
Bought with:
Anne Roe, 431527
Atlanta Communities
Source: GAMLS,MLS#: 10470157
Facts & features
Interior
Bedrooms & bathrooms
- Bedrooms: 4
- Bathrooms: 2
- Full bathrooms: 2
- Main level bathrooms: 2
- Main level bedrooms: 4
Kitchen
- Features: Pantry
Heating
- Central, Forced Air
Cooling
- Ceiling Fan(s), Central Air
Appliances
- Included: Dishwasher, Disposal, Microwave, Refrigerator
- Laundry: In Kitchen
Features
- Master On Main Level, Walk-In Closet(s)
- Flooring: Carpet, Laminate
- Windows: Double Pane Windows
- Basement: None
- Has fireplace: No
- Common walls with other units/homes: No Common Walls
Interior area
- Total structure area: 2,451
- Total interior livable area: 2,451 sqft
- Finished area above ground: 2,451
- Finished area below ground: 0
Property
Parking
- Parking features: Garage
- Has garage: Yes
Features
- Levels: One
- Stories: 1
- Fencing: Back Yard
- Body of water: None
Lot
- Size: 10,454 sqft
- Features: Corner Lot, Level, Private
Details
- Parcel number: 69914
- Special conditions: As Is
Construction
Type & style
- Home type: SingleFamily
- Architectural style: Ranch
- Property subtype: Single Family Residence
Materials
- Brick, Concrete
- Foundation: Slab
- Roof: Composition
Condition
- Resale
- New construction: No
- Year built: 2016
Utilities & green energy
- Electric: 220 Volts
- Sewer: Public Sewer
- Water: Public
- Utilities for property: Cable Available, Electricity Available, Natural Gas Available, Phone Available, Sewer Available, Underground Utilities, Water Available
Community & neighborhood
Security
- Security features: Smoke Detector(s)
Community
- Community features: Park, Pool, Tennis Court(s), Walk To Schools
Location
- Region: Dallas
- Subdivision: Highlands North
HOA & financial
HOA
- Has HOA: Yes
- Services included: Swimming, Tennis
Other
Other facts
- Listing agreement: Exclusive Agency
Price history
| Date | Event | Price |
|---|---|---|
| 6/6/2025 | Sold | $337,500+0.7%$138/sqft |
Source: | ||
| 5/13/2025 | Pending sale | $335,000$137/sqft |
Source: | ||
| 4/29/2025 | Listed for sale | $335,000$137/sqft |
Source: | ||
| 4/14/2025 | Pending sale | $335,000$137/sqft |
Source: | ||
| 3/28/2025 | Price change | $335,000-2.9%$137/sqft |
Source: | ||
Public tax history
| Year | Property taxes | Tax assessment |
|---|---|---|
| 2025 | $3,501 -5% | $140,728 -3% |
| 2024 | $3,685 -5.7% | $145,116 -3.2% |
| 2023 | $3,909 +2.7% | $149,960 +14.5% |
Find assessor info on the county website
Neighborhood: 30132
Nearby schools
GreatSchools rating
- 4/10Northside Elementary SchoolGrades: PK-5Distance: 0.2 mi
- 6/10Lena Mae Moses Middle SchoolGrades: 6-8Distance: 2.2 mi
- 7/10North Paulding High SchoolGrades: 9-12Distance: 8.5 mi
Schools provided by the listing agent
- Elementary: Northside Elementary
- Middle: Moses
- High: North Paulding
Source: GAMLS. This data may not be complete. We recommend contacting the local school district to confirm school assignments for this home.
Get a cash offer in 3 minutes
Find out how much your home could sell for in as little as 3 minutes with a no-obligation cash offer.
Estimated market value
$340,500
Get a cash offer in 3 minutes
Find out how much your home could sell for in as little as 3 minutes with a no-obligation cash offer.
Estimated market value
$340,500

