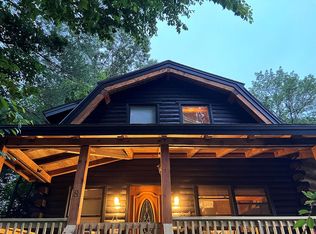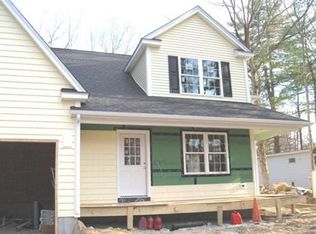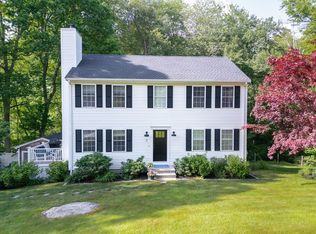Have you always wanted to live the lake lifestyle? Do you desire the opportunity to launch your boat, enjoy the beach, cast your fishing pole or take a walk on the lake-side trails daily? Now is the time to own a home by Lake Maspenock! This home is within walking distance to Sandy Beach, as well as acres of conservation forest with many trails to walk with or without your fur baby. Enjoy the fully remodeled kitchen with white shaker cabinets, granite countertops, double basin stainless steel sink, and stainless steel appliances. In addition, the home has been freshly painted in neutral white paint, with new carpets installed in the office, bedrooms, and stairwell. Plus, the home has high-efficiency heating and cooling system, LED recessed lighting, a metal roof, washer dryer hookup upstairs, freshly paved driveway and walkway. This home will not last. Please call to make an appointment. All appointments must follow covid-19 protocol. Masks required
This property is off market, which means it's not currently listed for sale or rent on Zillow. This may be different from what's available on other websites or public sources.


