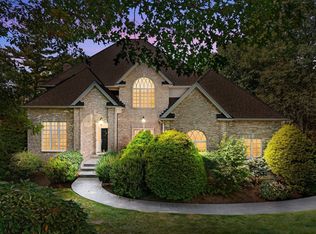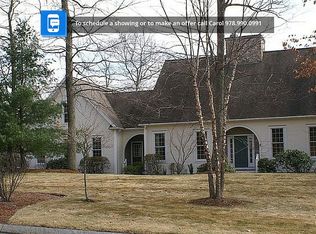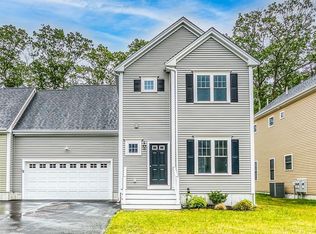Only one buyer will be able to experience the joy of owning this move in ready 5 bedroom 4.5 bathroom, with a total of 4300 square feet that includes a suite for live ins, guests, a nanny. The front to back master bedroom speaks of a fabulous master bath and walk in closet and plenty of room for a seating area. Tray ceilings in the dining room and family room along with wainscoting and Crown molding in the living room, hall and dining room adds lots of character. Off the living room and family room is an office with built in book cases. Large kitchen had lots of cabinetry, a Jenn-air double oven, and microwave. The granite counter top holds the electric stove top. The house boasts a 3 car garage and a estate size 2.5 acre property. You've worked hard, you've earned it so come and see your new home. Open house Saturday, July 13, 12 to 2, Sunday July 14, 1 to 3. No showings until open house.
This property is off market, which means it's not currently listed for sale or rent on Zillow. This may be different from what's available on other websites or public sources.


