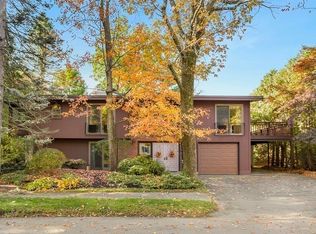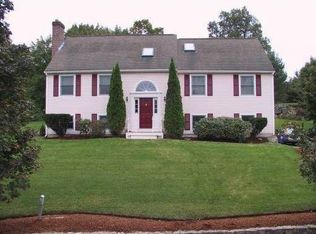Step into the welcoming foyer of the house of your dreams. There are so many updates in this nine room center entrance colonial located on a professionally landscaped 15,000 sq ft yard. The formal Living room opens into the spacious fp dining room with a custom cherry wood wet bar and wine fridge and an open floor plan into the sunfilled kitchen with SS appliances and walk in pantry. This is a great house for entertaining as your guest enjoy the addition of the gas fireplace family room with custom built-ins, crowned molding, wainscoting and surround sound throughout the first floor. The first floor is complete with the private office and half bath. The second floor features three generous bedrooms plus a master with soaring skylit ceiling, en suite bath and walk in closet. To complete the second floor there is a laundry and additional tiled bath with granite. Enjoy the summer on the private patio.
This property is off market, which means it's not currently listed for sale or rent on Zillow. This may be different from what's available on other websites or public sources.

