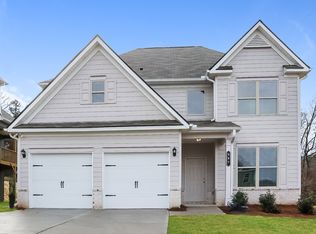Closed
$370,000
10 Dublin Way, Dallas, GA 30132
4beds
2,352sqft
Single Family Residence
Built in 2019
8,276.4 Square Feet Lot
$373,600 Zestimate®
$157/sqft
$2,387 Estimated rent
Home value
$373,600
$336,000 - $415,000
$2,387/mo
Zestimate® history
Loading...
Owner options
Explore your selling options
What's special
Welcome to 10 Dublin Way, a stunning 4-bedroom, 3-bathroom home nestled in a sought-after Dallas GA neighborhood. This beautifully maintained residence offers an inviting open floor plan that seamlessly connects the living, dining, and kitchen areas, perfect for family gatherings and entertaining guests.The modern kitchen features sleek stainless steel appliances, granite countertops, and a spacious island, making it a chef's delight. The bright and airy living room boasts large windows and a cozy fireplace, creating a warm and welcoming atmosphere. The primary suite is a true retreat, complete with an en-suite bathroom featuring dual vanities.Step outside to your private backyard oasis with a large patio, ideal for outdoor entertaining or simply enjoying the serene surroundings. This home is conveniently located near local parks, shopping, and dining, with easy access to major highways.DonCOt miss your chance to make this beautiful property your new home. Schedule a showing today!
Zillow last checked: 8 hours ago
Listing updated: July 23, 2025 at 01:44pm
Listed by:
Michael McGee 678-846-2807,
Mainstay Brokerage
Bought with:
D'Lynn Carranza, 406860
Atlanta Communities
Source: GAMLS,MLS#: 10396993
Facts & features
Interior
Bedrooms & bathrooms
- Bedrooms: 4
- Bathrooms: 3
- Full bathrooms: 2
- 1/2 bathrooms: 1
Kitchen
- Features: Kitchen Island
Heating
- Central
Cooling
- Central Air
Appliances
- Included: Dishwasher, Microwave, Refrigerator
- Laundry: Upper Level
Features
- Separate Shower, Soaking Tub
- Flooring: Carpet, Hardwood
- Basement: None
- Has fireplace: No
- Common walls with other units/homes: No Common Walls
Interior area
- Total structure area: 2,352
- Total interior livable area: 2,352 sqft
- Finished area above ground: 2,352
- Finished area below ground: 0
Property
Parking
- Parking features: Attached, Garage
- Has attached garage: Yes
Features
- Levels: Two
- Stories: 2
- Patio & porch: Patio
- Waterfront features: No Dock Or Boathouse
- Body of water: None
Lot
- Size: 8,276 sqft
- Features: Private
Details
- Parcel number: 80322
Construction
Type & style
- Home type: SingleFamily
- Architectural style: Traditional
- Property subtype: Single Family Residence
Materials
- Brick
- Foundation: Slab
- Roof: Composition
Condition
- Resale
- New construction: No
- Year built: 2019
Utilities & green energy
- Sewer: Public Sewer
- Water: Public
- Utilities for property: Electricity Available
Community & neighborhood
Security
- Security features: Smoke Detector(s)
Community
- Community features: None
Location
- Region: Dallas
- Subdivision: MACLAND TOWNSHIP PHS I
HOA & financial
HOA
- Has HOA: Yes
- HOA fee: $230 annually
- Services included: Other
Other
Other facts
- Listing agreement: Exclusive Right To Sell
- Listing terms: Cash,Conventional,VA Loan
Price history
| Date | Event | Price |
|---|---|---|
| 5/9/2025 | Sold | $370,000$157/sqft |
Source: | ||
| 4/18/2025 | Pending sale | $370,000$157/sqft |
Source: | ||
| 11/19/2024 | Price change | $370,000-5.1%$157/sqft |
Source: | ||
| 10/16/2024 | Listed for sale | $390,000$166/sqft |
Source: | ||
| 7/26/2021 | Listing removed | -- |
Source: Zillow Rental Network Premium | ||
Public tax history
| Year | Property taxes | Tax assessment |
|---|---|---|
| 2025 | $3,960 -4.6% | $159,208 -2.6% |
| 2024 | $4,151 +6.7% | $163,448 +9.6% |
| 2023 | $3,889 +2.8% | $149,168 +14.6% |
Find assessor info on the county website
Neighborhood: 30132
Nearby schools
GreatSchools rating
- 4/10Dallas Elementary SchoolGrades: PK-5Distance: 2.3 mi
- 5/10P B Ritch Middle SchoolGrades: 6-8Distance: 1.4 mi
- 4/10East Paulding High SchoolGrades: 9-12Distance: 2.9 mi
Schools provided by the listing agent
- Elementary: Dallas
- Middle: P.B. Ritch
- High: East Paulding
Source: GAMLS. This data may not be complete. We recommend contacting the local school district to confirm school assignments for this home.
Get a cash offer in 3 minutes
Find out how much your home could sell for in as little as 3 minutes with a no-obligation cash offer.
Estimated market value
$373,600
Get a cash offer in 3 minutes
Find out how much your home could sell for in as little as 3 minutes with a no-obligation cash offer.
Estimated market value
$373,600
