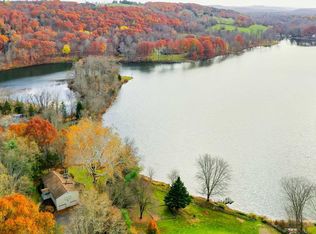Beautifully maintained 3 bedroom 3 bathroom home on 1 acre on a quiet cul de sac, with lake rights to private Upton Lake which is just a few hundred feet away. Enjoy swimming, kayaking, rowing, fishing, SUUP, sailing, canoeing, relaxing on the beach, snorkeling and ice skating. Electric engines are allowed, but no gas powered boats, so it is quiet and relaxing and the fee for lake rights is only $90 per year. With many windows and sliding doors and nicely renovated kitchen, open floor plan with spacious living room/dining area, huge downstairs family room with direct access to the outside and two decks (one enclosed and one in open air), it ready for a new owner This home is in the very desirable Millbrook School district and has low taxes. A great buy in this very desirable area on beautiful Upton Lake!
This property is off market, which means it's not currently listed for sale or rent on Zillow. This may be different from what's available on other websites or public sources.
