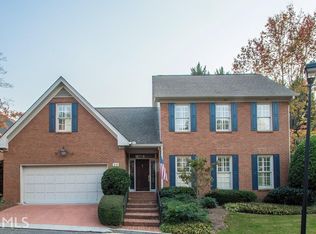Closed
$887,000
10 Downshire Cir, Decatur, GA 30033
4beds
4,363sqft
Single Family Residence
Built in 1987
4,356 Square Feet Lot
$893,200 Zestimate®
$203/sqft
$4,714 Estimated rent
Home value
$893,200
$849,000 - $947,000
$4,714/mo
Zestimate® history
Loading...
Owner options
Explore your selling options
What's special
Welcome to 10 Downshire Circle, a stunning 4 bedroom, 3.5-bathroom house, with over 4,300 finished sq ft of living space, and located in sought after Westfield Square. Situated on a corner lot, this home features an elegant four-side brick exterior, providing both durability and timeless charm. The yard maintenance is included, allowing you to enjoy the outdoor space without the hassle of upkeep. Step inside and be greeted by a thoughtfully designed floor plan. The foyer is flanked by a separate dining room and a formal living/library/flex space. The oversized primary bedroom is also located on the main level, offering privacy and convenience. This kitchen has been tastefully renovated with marble countertops and a waterfall island, creating a stylish and functional space for cooking and entertaining. This spacious kitchen flows into the family room where you can enjoy your new gas fireplace or step into the vaulted sunroom and take advantage of the natural light and tranquility. The oversized sunroom adds an abundance of natural light and serves as a versatile area for relaxation or as a home office. Upstairs, you will find two additional bedrooms along with a sitting area that can be utilized as a playroom, study area or office. The bathrooms have also been renovated, showcasing modern fixtures and finishes. Hardwood floors throughout the home add warmth and elegance, while plantation shutters provide privacy and style. The terrace level includes a large family room, bedroom, full bath, bonus room, and additional storage/utility room. And if there wasn't enough to love about this home already - storage and more storage! Located in a desirable neighborhood, this property offers easy access to schools, parks, shopping centers, and major highways. With a two-parking space garage available, you'll never have to worry about finding parking for yourself or your guests. New Andersen windows installed along the front of the home and water heater both in 2023 add more value to this property. Schedule a showing today and experience the comfort and convenience that 10 Downshire Circle has to offer. *Updated pictures to follow*
Zillow last checked: 8 hours ago
Listing updated: September 11, 2024 at 12:27pm
Listed by:
Stefanie Weathers 770-687-8880,
The HomeStore
Bought with:
Ken Covers, 215707
Engel & Völkers Atlanta
Source: GAMLS,MLS#: 20178713
Facts & features
Interior
Bedrooms & bathrooms
- Bedrooms: 4
- Bathrooms: 4
- Full bathrooms: 3
- 1/2 bathrooms: 1
- Main level bathrooms: 1
- Main level bedrooms: 1
Dining room
- Features: Separate Room
Heating
- Natural Gas, Forced Air
Cooling
- Electric, Central Air, Zoned, Dual
Appliances
- Included: Cooktop, Dishwasher, Disposal, Oven, Refrigerator
- Laundry: In Kitchen, Other
Features
- Bookcases, Other, Walk-In Closet(s), In-Law Floorplan, Master On Main Level
- Flooring: Hardwood, Other
- Windows: Double Pane Windows
- Basement: Bath Finished,Daylight,Interior Entry,Exterior Entry,Finished,Full
- Number of fireplaces: 1
- Fireplace features: Family Room, Gas Starter, Gas Log
Interior area
- Total structure area: 4,363
- Total interior livable area: 4,363 sqft
- Finished area above ground: 2,935
- Finished area below ground: 1,428
Property
Parking
- Total spaces: 2
- Parking features: Garage, Kitchen Level
- Has garage: Yes
Features
- Levels: Two
- Stories: 2
Lot
- Size: 4,356 sqft
- Features: Corner Lot, Private
Details
- Parcel number: 18 162 11 006
Construction
Type & style
- Home type: SingleFamily
- Architectural style: Traditional
- Property subtype: Single Family Residence
Materials
- Brick
- Roof: Composition
Condition
- Resale
- New construction: No
- Year built: 1987
Utilities & green energy
- Sewer: Public Sewer
- Water: Public
- Utilities for property: Cable Available, Sewer Connected, Electricity Available, High Speed Internet, Water Available
Green energy
- Energy efficient items: Windows
Community & neighborhood
Community
- Community features: None
Location
- Region: Decatur
- Subdivision: Westfield Square
HOA & financial
HOA
- Has HOA: Yes
- HOA fee: $1,500 annually
- Services included: Maintenance Grounds
Other
Other facts
- Listing agreement: Exclusive Right To Sell
Price history
| Date | Event | Price |
|---|---|---|
| 5/17/2024 | Sold | $887,000-1.3%$203/sqft |
Source: | ||
| 4/22/2024 | Pending sale | $899,000$206/sqft |
Source: | ||
| 4/11/2024 | Price change | $899,000-3.9%$206/sqft |
Source: | ||
| 3/21/2024 | Price change | $935,000-2.1%$214/sqft |
Source: | ||
| 2/16/2024 | Listed for sale | $955,000$219/sqft |
Source: | ||
Public tax history
| Year | Property taxes | Tax assessment |
|---|---|---|
| 2025 | $12,131 +3.4% | $377,760 -9.3% |
| 2024 | $11,731 +24.4% | $416,320 +22.4% |
| 2023 | $9,428 +37.9% | $340,000 +69.2% |
Find assessor info on the county website
Neighborhood: 30033
Nearby schools
GreatSchools rating
- 6/10Briarlake Elementary SchoolGrades: PK-5Distance: 0.4 mi
- 5/10Henderson Middle SchoolGrades: 6-8Distance: 2.5 mi
- 7/10Lakeside High SchoolGrades: 9-12Distance: 0.8 mi
Schools provided by the listing agent
- Elementary: Briarlake
- Middle: Henderson
- High: Lakeside
Source: GAMLS. This data may not be complete. We recommend contacting the local school district to confirm school assignments for this home.
Get a cash offer in 3 minutes
Find out how much your home could sell for in as little as 3 minutes with a no-obligation cash offer.
Estimated market value$893,200
Get a cash offer in 3 minutes
Find out how much your home could sell for in as little as 3 minutes with a no-obligation cash offer.
Estimated market value
$893,200
