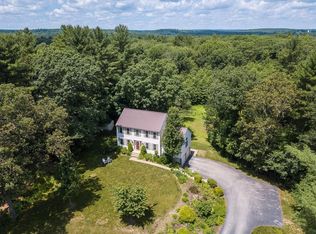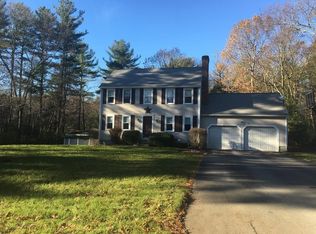Pool is open for the Summer! Welcome home to this young modern country farmhouse in well established neighborhood! First floor open concept design. Beautiful wide pine floors throughout the first floor. Vaulted ceilings in Great room and master bedroom. Just in time to enjoy the salt water inground pool in your private wooded backyard! Entertain guests in your private oasis. All pool furniture included. Mature trees throughout landscaped yard. Wood burning fireplace in Great room to keep you warm during the cold New England nights. Includes irrigation and alarm systems along with underground electric dog fence with collars. Move in ready! Must see!!!
This property is off market, which means it's not currently listed for sale or rent on Zillow. This may be different from what's available on other websites or public sources.

