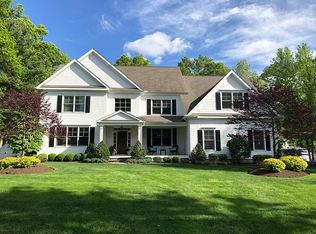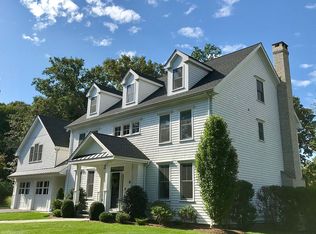Sold for $1,762,000
$1,762,000
10 Dover Road, Westport, CT 06880
4beds
3,077sqft
Single Family Residence
Built in 1954
0.6 Acres Lot
$1,795,900 Zestimate®
$573/sqft
$7,859 Estimated rent
Home value
$1,795,900
$1.62M - $1.99M
$7,859/mo
Zestimate® history
Loading...
Owner options
Explore your selling options
What's special
Welcome to 10 Dover Road- Ideally situated on a peaceful cul-de-sac with a beautiful flat backyard, perfect for outdoor living and entertaining. Thoughtfully expanded and renovated for today's lifestyle, with white oak hardwood floors throughout, this home features a sun drenched living room with vaulted ceilings with a striking fireplace, a formal dining room perfect for entertaining, and an open kitchen that seamlessly connects to the backyard, ideal for indoor-outdoor living. Upstairs, the spacious primary suite offers a cozy sitting area, walk-in closet, and an ensuite bath. Three additional bedrooms and a full bathroom complete the second level. Flexible living spaces include a large private office, with a fireplace and direct access to the backyard, a generous size family room, and a versatile room perfect for a home gym or media space. Located just a short distance from tennis and pickleball courts and conveniently close to Compo Beach, downtown Westport, and all the best this vibrant community has to offer. All Offers due by 1:00pm May 13.
Zillow last checked: 8 hours ago
Listing updated: July 11, 2025 at 09:04pm
Listed by:
Georgia Wasserman 917-923-5400,
Coldwell Banker Realty 203-227-8424
Bought with:
Judi Lake, RES.0786982
The Riverside Realty Group
Source: Smart MLS,MLS#: 24089833
Facts & features
Interior
Bedrooms & bathrooms
- Bedrooms: 4
- Bathrooms: 3
- Full bathrooms: 3
Primary bedroom
- Level: Upper
Bedroom
- Level: Upper
Bedroom
- Level: Upper
Bedroom
- Level: Upper
Dining room
- Level: Main
Living room
- Features: Vaulted Ceiling(s)
- Level: Main
Office
- Level: Lower
Rec play room
- Level: Lower
Heating
- Forced Air, Oil
Cooling
- Central Air
Appliances
- Included: Oven/Range, Microwave, Range Hood, Refrigerator, Dishwasher, Water Heater
Features
- Basement: Partial,Partially Finished
- Attic: Pull Down Stairs
- Number of fireplaces: 2
Interior area
- Total structure area: 3,077
- Total interior livable area: 3,077 sqft
- Finished area above ground: 3,077
Property
Parking
- Total spaces: 2
- Parking features: Attached
- Attached garage spaces: 2
Features
- Waterfront features: Beach Access
Lot
- Size: 0.60 Acres
- Features: Level, Cul-De-Sac
Details
- Parcel number: 418008
- Zoning: A
Construction
Type & style
- Home type: SingleFamily
- Architectural style: Contemporary
- Property subtype: Single Family Residence
Materials
- Shingle Siding, Wood Siding
- Foundation: Concrete Perimeter
- Roof: Asphalt
Condition
- New construction: No
- Year built: 1954
Utilities & green energy
- Sewer: Septic Tank
- Water: Public
Community & neighborhood
Community
- Community features: Near Public Transport, Golf, Library, Pool, Public Rec Facilities, Tennis Court(s)
Location
- Region: Westport
Price history
| Date | Event | Price |
|---|---|---|
| 7/12/2025 | Pending sale | $1,698,000-3.6%$552/sqft |
Source: | ||
| 7/11/2025 | Sold | $1,762,000+3.8%$573/sqft |
Source: | ||
| 5/8/2025 | Listed for sale | $1,698,000+456.7%$552/sqft |
Source: | ||
| 1/30/1997 | Sold | $305,000+3.4%$99/sqft |
Source: | ||
| 2/1/1988 | Sold | $295,000$96/sqft |
Source: Public Record Report a problem | ||
Public tax history
| Year | Property taxes | Tax assessment |
|---|---|---|
| 2025 | $12,072 +1.3% | $640,100 |
| 2024 | $11,919 +1.5% | $640,100 |
| 2023 | $11,746 +1.5% | $640,100 |
Find assessor info on the county website
Neighborhood: Staples
Nearby schools
GreatSchools rating
- 9/10Long Lots SchoolGrades: K-5Distance: 2.1 mi
- 8/10Bedford Middle SchoolGrades: 6-8Distance: 1.3 mi
- 10/10Staples High SchoolGrades: 9-12Distance: 1.3 mi
Schools provided by the listing agent
- Elementary: Long Lots
- Middle: Bedford
- High: Staples
Source: Smart MLS. This data may not be complete. We recommend contacting the local school district to confirm school assignments for this home.
Get pre-qualified for a loan
At Zillow Home Loans, we can pre-qualify you in as little as 5 minutes with no impact to your credit score.An equal housing lender. NMLS #10287.
Sell with ease on Zillow
Get a Zillow Showcase℠ listing at no additional cost and you could sell for —faster.
$1,795,900
2% more+$35,918
With Zillow Showcase(estimated)$1,831,818

