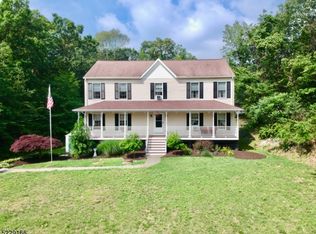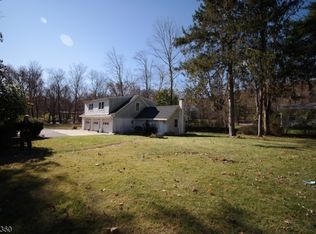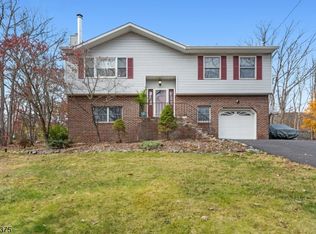Move-in ready home-great area. Features HDWD flrs & open feel. Freshly painted, neutral colors & nice trim. Woodburning FP w/stone & built in shelves. Sliders from Dining area lead to new 600 ft deck. 3-season room w/ lots of windows & french doors that also lead to deck. Kitchen w/ granite countertops & updated appliances. Finished basement w/ FR & xtra bonus room. Basement has new carpet, is freshly painted, recessed lights & is great to entertain. Use bonus room as xtra guest room & 2nd bath w/large custom shower stall. There is also a door that leads outside from basement. Walk-up attic for lots of storage. Attached oversized 1-car garage. Oil tank is in unfinished area of basement. Upgraded electric. Forced Hot Air heat & CA. Furnace, roof, gutters, windows & septic are all new. Make this house your home.
This property is off market, which means it's not currently listed for sale or rent on Zillow. This may be different from what's available on other websites or public sources.


