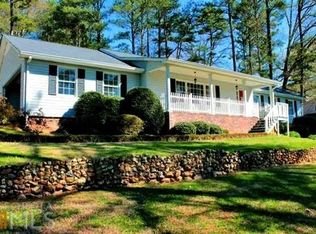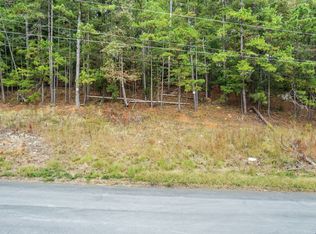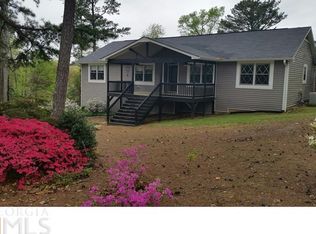Closed
$334,900
10 Dover Dr SE, Rome, GA 30161
3beds
2,048sqft
Single Family Residence
Built in 1977
0.72 Acres Lot
$323,700 Zestimate®
$164/sqft
$2,151 Estimated rent
Home value
$323,700
$301,000 - $346,000
$2,151/mo
Zestimate® history
Loading...
Owner options
Explore your selling options
What's special
All American Beauty! This traditional Cape Cod with wrap around porch is absolutely stunning inside and out! Great Twickenham location on a corner lot. This 3 bedroom, 2.5 bath has been babied by the current owners. Viking range is the focal point in the beautiful kitchen- with granite and lots of cabinetry-expanding into dining room area as well. Hardwoods throughout, fresh paint, and more! Open floor plan downstairs as rooms just flow together nicely. Detached double garage with additional storage/workshop area. Nice courtyard area with planters accenting the brick walls add a private feel to the back of the house. Come see this beauty today!
Zillow last checked: 8 hours ago
Listing updated: May 31, 2024 at 01:20pm
Listed by:
Sandi Smith 770-546-5752,
Drake Realty, Inc.
Bought with:
Matt Leigh, 434556
Source: GAMLS,MLS#: 10282553
Facts & features
Interior
Bedrooms & bathrooms
- Bedrooms: 3
- Bathrooms: 3
- Full bathrooms: 2
- 1/2 bathrooms: 1
Kitchen
- Features: Pantry, Solid Surface Counters
Heating
- Natural Gas
Cooling
- Electric, Central Air
Appliances
- Included: Dryer, Washer, Dishwasher, Oven/Range (Combo), Refrigerator
- Laundry: In Hall, Upper Level
Features
- Bookcases, Walk-In Closet(s)
- Flooring: Hardwood
- Basement: Crawl Space
- Number of fireplaces: 1
- Fireplace features: Gas Log
- Common walls with other units/homes: No Common Walls
Interior area
- Total structure area: 2,048
- Total interior livable area: 2,048 sqft
- Finished area above ground: 2,048
- Finished area below ground: 0
Property
Parking
- Total spaces: 2
- Parking features: Detached, Garage
- Has garage: Yes
Features
- Levels: Two
- Stories: 2
- Patio & porch: Porch
- Body of water: None
Lot
- Size: 0.72 Acres
- Features: Corner Lot, Level
Details
- Parcel number: K15Y 187
Construction
Type & style
- Home type: SingleFamily
- Architectural style: Traditional
- Property subtype: Single Family Residence
Materials
- Vinyl Siding
- Roof: Composition
Condition
- Updated/Remodeled
- New construction: No
- Year built: 1977
Utilities & green energy
- Sewer: Septic Tank
- Water: Public
- Utilities for property: Electricity Available, Natural Gas Available, Water Available
Community & neighborhood
Community
- Community features: None
Location
- Region: Rome
- Subdivision: Twickenham
Other
Other facts
- Listing agreement: Exclusive Right To Sell
Price history
| Date | Event | Price |
|---|---|---|
| 5/31/2024 | Sold | $334,900$164/sqft |
Source: | ||
| 5/5/2024 | Pending sale | $334,900$164/sqft |
Source: | ||
| 5/5/2024 | Contingent | $334,900$164/sqft |
Source: | ||
| 4/25/2024 | Price change | $334,900-3.7%$164/sqft |
Source: | ||
| 4/16/2024 | Listed for sale | $347,900+16.4%$170/sqft |
Source: | ||
Public tax history
| Year | Property taxes | Tax assessment |
|---|---|---|
| 2024 | $4,013 +16.6% | $144,239 +8.4% |
| 2023 | $3,443 +138.4% | $133,110 +75% |
| 2022 | $1,444 +4.6% | $76,052 +6.6% |
Find assessor info on the county website
Neighborhood: 30161
Nearby schools
GreatSchools rating
- NAPepperell Primary SchoolGrades: PK-1Distance: 2.4 mi
- 6/10Pepperell High SchoolGrades: 8-12Distance: 2.6 mi
- 5/10Pepperell Elementary SchoolGrades: 2-4Distance: 3.1 mi
Schools provided by the listing agent
- Elementary: Pepperell Primary/Elementary
- Middle: Pepperell
- High: Pepperell
Source: GAMLS. This data may not be complete. We recommend contacting the local school district to confirm school assignments for this home.
Get pre-qualified for a loan
At Zillow Home Loans, we can pre-qualify you in as little as 5 minutes with no impact to your credit score.An equal housing lender. NMLS #10287.


