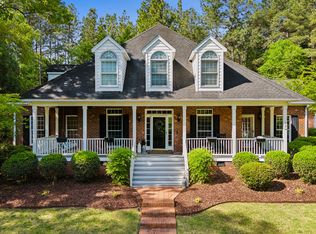Gorgeous 3-bedroom on main & 2 plus office/bonus rooms & huge rec room & workshop on lower level on a completely private almost acre lot, & 4.5 bath home located in Clarendon Gardens. Totally remodeled open floor plan with all new solid American Cherry hardwoods throughout main level, huge living room w/ wood burning fireplace, vaulted ceilings & large windows to let in an abundance of natural light. Completely updated kitchen offers custom cabinets, beautiful granite counters, kitchenaide appliances, , glazed tile backsplash, breakfast bar & spacious eating area, den/keeping room off kitchen. Master suite on main level has large walk in custom closet, master bath w/ separate sinks, as well as a garden tub & shower. 2 Guest bedrooms on main level w/ private baths. Travertine tile in bathsNew solid mahogany front door. Travertine tile in master baths and laundry room. Tumbled travertine fireplace. Finished basement allows for a large recreation area with tons of storage and an office area.New solid mahogany front door. Travertine tile in master baths and laundry room. Tumbled travertine fireplace. Finished basement allows for a large recreation area with tons of storage and an office area.New solid mahogany front door. Travertine tile in master baths and laundry room. Tumbled travertine fireplace. Finished basement allows for a large recreation area with tons of storage and an office area.New solid mahogany front door. Travertine tile in master baths and laundry room. Tumbled travertine fireplace. Finished basement allows for a large recreation area with tons of storage and an office area.New solid mahogany front door. Travertine tile in master baths and laundry room. Tumbled travertine fireplace. Finished basement allows for a large recreation area with tons of storage and an office area.New solid mahogany front door. Travertine tile in master baths and laundry room. Tumbled travertine fireplace. Finished basement allows for a large recreation area with tons of storage and an office area.New solid mahogany front door. Travertine tile in master baths and laundry room. Tumbled travertine fireplace. Finished basement allows for a large recreation area with tons of storage and an office area.New solid mahogany front door. Travertine tile in master baths and laundry room. Tumbled travertine fireplace. Finished basement allows for a large recreation area with tons of storage and an office area.New solid mahogany front door. Travertine tile in master baths and laundry room. Tumbled travertine fireplace. Finished basement allows for a large recreation area with tons of storage and an office area.New solid mahogany front door. Travertine tile in master baths and laundry room. Tumbled travertine fireplace. Finished basement allows for a large recreation area with tons of storage and an office area.
This property is off market, which means it's not currently listed for sale or rent on Zillow. This may be different from what's available on other websites or public sources.

