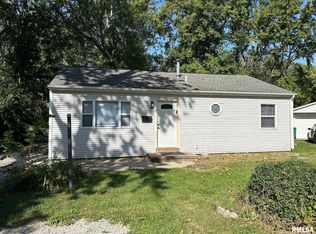Check out this nicely updated 3 bedroom home at the end of a quiet tree lined cul de sac in a great neighborhood. Freshly painted newer flooring. Large kitchen & dining area. Water proofed bsmt with Family room & possible 4th bedroom. Great location close to Westside shopping and dining. Huge attached garage-32x24.
This property is off market, which means it's not currently listed for sale or rent on Zillow. This may be different from what's available on other websites or public sources.

