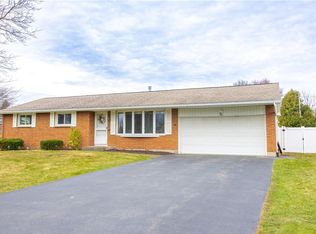This beautiful home has so much to fall in love with. The split level has hardwoods throughout most of the home including the 3 bedrooms. The oversized two stall garage has enough space for two cars and a mower, bikes and kayaks or whatever toys you may have. This home is an entertainers dream with brand new carpet on the stairs, hallway and in the gorgeous downstairs space that includes a wet bar and a fireplace. In 2015 they had a complete tear off and installed a new roof. This is a pet friendly home, in 2013 they installed an Invisible fence. Energy savings updates were done in 2010 when they had blown in insulation and installed new windows. Schedule your showing soon! Delayed Negotiations until Monday August 3rd, 2020 at 8pm
This property is off market, which means it's not currently listed for sale or rent on Zillow. This may be different from what's available on other websites or public sources.
