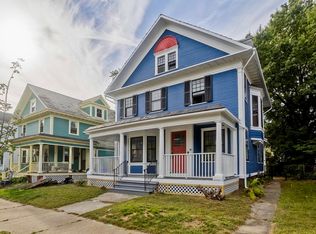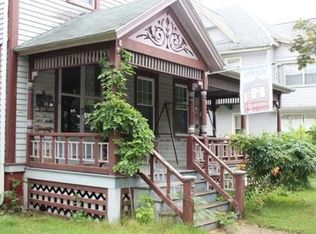Sold for $300,000
$300,000
10 Dorchester St, Springfield, MA 01109
4beds
2,035sqft
Single Family Residence
Built in 1897
4,791 Square Feet Lot
$302,900 Zestimate®
$147/sqft
$2,567 Estimated rent
Home value
$302,900
Estimated sales range
Not available
$2,567/mo
Zestimate® history
Loading...
Owner options
Explore your selling options
What's special
MOVE IN READY! Victorian home with original chestnut woodwork and wainscoating. Large partially fenced backyard. Many recent renovations including tripe pane windows 2023, mini splits in living rm and bedrm 2024, roof renovated/original vintage slate on main roof and rolled roof over the porch 2020, New gutters 2024, chimney re-pointed 2020, wood floor on first floor and stairway treads refinished 2025, plumbing & electrical box updated 2023. Kitchen updates: counter & flooring new 2023, "tin type look" ceiling 2025, new first floor 1/2 bath and laundry 2023(separate zone heat). Current closet in half bath is potential space for a future shower. Dining room has french doors & wood wainscoating. Living room has fireplace, french doors and lotsof window space. Third floor haven is heated, has oodles of living & sleeping space, has been insulated 7 rewired, has studio track lighting, plenty of closet space plus additional storage. Shed to remain. Property is on National Historic Register
Zillow last checked: 8 hours ago
Listing updated: September 25, 2025 at 08:44am
Listed by:
Carol W. Saltus 413-348-2950,
LPT Realty, LLC 877-366-2213
Bought with:
Bermaris Pezanetti
Keller Williams Realty
Source: MLS PIN,MLS#: 73386037
Facts & features
Interior
Bedrooms & bathrooms
- Bedrooms: 4
- Bathrooms: 2
- Full bathrooms: 1
- 1/2 bathrooms: 1
Heating
- Forced Air, Natural Gas
Cooling
- Heat Pump
Appliances
- Included: Gas Water Heater, Range, Refrigerator, Washer, Dryer
Features
- Flooring: Wood, Tile
- Doors: French Doors
- Windows: Insulated Windows
- Basement: Full
- Number of fireplaces: 1
Interior area
- Total structure area: 2,035
- Total interior livable area: 2,035 sqft
- Finished area above ground: 2,035
Property
Parking
- Total spaces: 3
- Parking features: Paved Drive, Off Street, Tandem
- Uncovered spaces: 3
Features
- Patio & porch: Porch
- Exterior features: Porch, Rain Gutters, Storage, Fenced Yard
- Fencing: Fenced
Lot
- Size: 4,791 sqft
Details
- Parcel number: 2581492
- Zoning: R1
Construction
Type & style
- Home type: SingleFamily
- Architectural style: Colonial,Victorian
- Property subtype: Single Family Residence
Materials
- Frame
- Foundation: Brick/Mortar
- Roof: Shingle,Slate
Condition
- Year built: 1897
Utilities & green energy
- Electric: Circuit Breakers
- Sewer: Public Sewer
- Water: Public
Community & neighborhood
Security
- Security features: Security System
Community
- Community features: Public Transportation, Medical Facility, Laundromat, Highway Access, House of Worship, Public School
Location
- Region: Springfield
Other
Other facts
- Road surface type: Paved
Price history
| Date | Event | Price |
|---|---|---|
| 9/23/2025 | Sold | $300,000+3.9%$147/sqft |
Source: MLS PIN #73386037 Report a problem | ||
| 8/19/2025 | Contingent | $288,700$142/sqft |
Source: MLS PIN #73386037 Report a problem | ||
| 8/11/2025 | Price change | $288,700-3.3%$142/sqft |
Source: MLS PIN #73386037 Report a problem | ||
| 8/2/2025 | Listed for sale | $298,700+4%$147/sqft |
Source: MLS PIN #73386037 Report a problem | ||
| 6/25/2025 | Contingent | $287,300$141/sqft |
Source: MLS PIN #73386037 Report a problem | ||
Public tax history
| Year | Property taxes | Tax assessment |
|---|---|---|
| 2025 | $3,737 +8.3% | $238,300 +10.9% |
| 2024 | $3,450 +3.4% | $214,800 +9.8% |
| 2023 | $3,335 +12.7% | $195,600 +24.4% |
Find assessor info on the county website
Neighborhood: McKnight
Nearby schools
GreatSchools rating
- 6/10Alfred G Zanetti SchoolGrades: PK-8Distance: 1 mi
- 3/10The Springfield Renaissance SchoolGrades: 6-12Distance: 0.9 mi
- 3/10STEM Middle AcademyGrades: 6-8Distance: 0.9 mi
Get pre-qualified for a loan
At Zillow Home Loans, we can pre-qualify you in as little as 5 minutes with no impact to your credit score.An equal housing lender. NMLS #10287.
Sell for more on Zillow
Get a Zillow Showcase℠ listing at no additional cost and you could sell for .
$302,900
2% more+$6,058
With Zillow Showcase(estimated)$308,958

