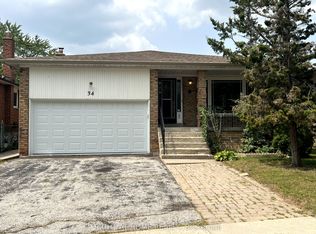Turning onto prestigious Bridle Path / Hoggs Hollow, this two-storey home offers sanctuary amongst the trees, yet minutes to Yonge Street and the world class amenities. Rare find attached double garage. This entire house was newly renovated with countless upgrades (skylight, gas stove, Bosch appliances, fire places, hand-picked light fixtures and accessories, breakfast nook, laundry on second floor, large walk-in closet, and so many more). Stepping inside the house, a double height foyer with elegant circular stair and skylight that fills the centre hall with brightness in every direction. Main floor hosts grand living and dining rooms, chef-inspired kitchen, breakfast nook, cozy family room and a convenient mudroom / server room. Second floor offers four spacious bedrooms, with two ensuite bathrooms, and laundry room. Basement has additional 3-piece bathroom and laundry room. Secluded landscaped garden with stone terrace. Minutes to subway, Yonge Street shops & restaurants. Excellent area public & private schools.
IDX information is provided exclusively for consumers' personal, non-commercial use, that it may not be used for any purpose other than to identify prospective properties consumers may be interested in purchasing, and that data is deemed reliable but is not guaranteed accurate by the MLS .
House for rent
C$8,950/mo
10 Donwoods Dr #C12, Toronto, ON M4N 2G1
4beds
Price is base rent and doesn't include required fees.
Singlefamily
Available now
-- Pets
Central air
Multiple locations laundry
4 Parking spaces parking
Natural gas, forced air, fireplace
What's special
Sanctuary amongst the treesAttached double garageGas stoveBosch appliancesFire placesBreakfast nookLaundry on second floor
- 42 days
- on Zillow |
- -- |
- -- |
Travel times
Facts & features
Interior
Bedrooms & bathrooms
- Bedrooms: 4
- Bathrooms: 5
- Full bathrooms: 5
Heating
- Natural Gas, Forced Air, Fireplace
Cooling
- Central Air
Appliances
- Included: Disposal, Oven
- Laundry: Multiple Locations
Features
- In-Law Suite, Walk In Closet
- Has basement: Yes
- Has fireplace: Yes
Property
Parking
- Total spaces: 4
- Details: Contact manager
Features
- Stories: 2
- Exterior features: Contact manager
- Fencing: Fenced Yard
Construction
Type & style
- Home type: SingleFamily
- Property subtype: SingleFamily
Materials
- Roof: Asphalt
Community & HOA
Location
- Region: Toronto
Financial & listing details
- Lease term: Contact For Details
Price history
Price history is unavailable.
![[object Object]](https://photos.zillowstatic.com/fp/b73f1a629bd48fc6d64d9b6361eed38d-p_i.jpg)
