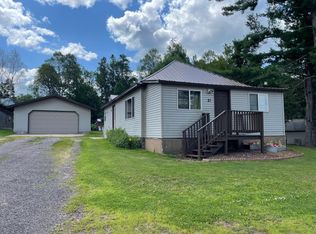First time offered and just minutes from the Gile Flowage, this 3 bedroom 1.25 bath home has a kitchen with a peninsula open to a dining area, with a bay window overlooking the back yard, and the family room. All with an abundance of cabinets.The large dining room flows into a good sized living room which features an entry into the enclosed front porch, and an open staircase to the second level. Up are 3 ample bedrooms with walk in closets and a large bath. The entire home is carpeted with hardwood underneath. Other features include a dry basement, central air and a maintenance free exterior with steel siding and a metal roof. The large detached 2 car garage, also with metal siding and a metal roof, as plenty of room for your vehicles. On this 1/2+ acre lot there is plenty of room for enjoying the outdoors and comes with an extra parking area south of the garage. Located near Hurley, ATV and snowmobile trails, ski hills, and just down the road from the Gile Flowage, this property won't last long, Call today for your appointment.
This property is off market, which means it's not currently listed for sale or rent on Zillow. This may be different from what's available on other websites or public sources.
