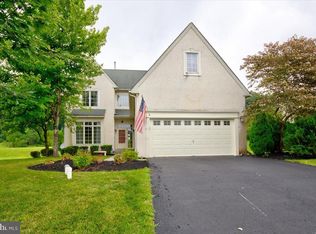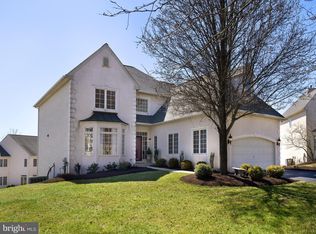This is your opportunity to live in the sought after community of Malvern Hunt! A beautiful move-in ready 4 bedroom, 5 bathroom home with a full, finished Basement on a cul-de-sac. Gleaming hardwood floors and a two story foyer with a turned staircase welcome you to a Pottery Barn house at it's best. A large formal Dining Room with hardwoods on one side, and Living Room or Study with new carpet on the other. The gourmet eat-in Kitchen features a new 5-burner gas cooktop, new microwave, new double-oven, stainless refrigerator, hardwood floors and pantry. Open to the spacious Great Room with two sets of sliding doors for easy deck access, a cozy fireplace, new carpet, recessed lighting and plantation blinds. Garage entry to the mud room area with a Powder Room. Main floor Laundry Room with outside access and conveniently located concrete pad with privacy fence for a trashcan area to enhance garage space. Upstairs with new carpet throughout is the en suite Master Bedroom with tray ceiling a large private Bath with soaking tub and separate shower. Double bowl vanity with a linen closet and a huge walk-in closet. Two nice size Bedrooms share a tiled jack and jill Bathroom. The oversized fourth Bedroom has a full, private Bath with vaulted ceiling and skylight. The finished lower level is perfect for a game room, exercise room or office with a half bath and ample unfinished storage area. New Hardie board siding including house wrap and flashing in 2018, new roof in 2015 and some new windows in 2018. Interior designer paint colors- all the work has been done, just move in and start living a carefree lifestyle where the homeowners association even mows the lawn! 2020-10-18
This property is off market, which means it's not currently listed for sale or rent on Zillow. This may be different from what's available on other websites or public sources.

