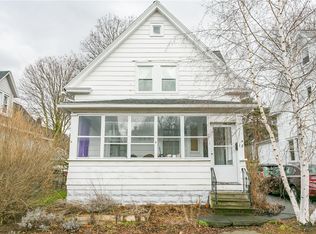Closed
$210,000
10 Diem St, Rochester, NY 14620
3beds
1,477sqft
Single Family Residence
Built in 1890
3,188.59 Square Feet Lot
$217,900 Zestimate®
$142/sqft
$2,242 Estimated rent
Home value
$217,900
$205,000 - $231,000
$2,242/mo
Zestimate® history
Loading...
Owner options
Explore your selling options
What's special
OPEN SAT 11am-1230pm!! This incredible remodeled South Wedge beauty offers unbeatable style and location, combining modern upgrades with classic charm! Completely updated inside and out, it features a new blacktop driveway, vinyl windows, vinyl siding and a newer roof—providing worry-free living from day one. Step inside to a beautifully renovated interior with fresh paint throughout, original hardwood floors and stylish new LVT flooring in the kitchen. The thoughtfully redesigned kitchen boasts all-new cabinetry, sleek countertops, a striking herringbone backsplash, a large stainless steel sink, and nice appliances—perfect for both cooking and entertaining. You'll love the flexibility of two welcoming porches, one at the front and one in the back. The stunning full bathroom has been completely redone with eye-catching decorative tile and a classic subway tile shower. Modern light fixtures throughout the home add a contemporary touch in every room. Additional highlights include a newer high-efficiency furnace, a new hot water tank, and secure glass block windows. The fully fenced yard offers exceptional outdoor space rarely found in a city home. Move right in and enjoy this turn-key gem! Delayed negotiations till 5/13 at noon!
Zillow last checked: 8 hours ago
Listing updated: July 13, 2025 at 06:19pm
Listed by:
Mary Wenderlich 585-362-8979,
Keller Williams Realty Greater Rochester
Bought with:
Josephine Velazquez, 40VE1152708
Howard Hanna
Source: NYSAMLSs,MLS#: R1604672 Originating MLS: Rochester
Originating MLS: Rochester
Facts & features
Interior
Bedrooms & bathrooms
- Bedrooms: 3
- Bathrooms: 2
- Full bathrooms: 1
- 1/2 bathrooms: 1
- Main level bathrooms: 1
- Main level bedrooms: 1
Heating
- Gas, Forced Air
Appliances
- Included: Dryer, Dishwasher, Gas Oven, Gas Range, Gas Water Heater, Refrigerator, Washer
- Laundry: In Basement
Features
- Separate/Formal Dining Room, Entrance Foyer, Eat-in Kitchen, Separate/Formal Living Room, Kitchen Island, Other, See Remarks, Bedroom on Main Level, Programmable Thermostat
- Flooring: Hardwood, Luxury Vinyl, Varies
- Basement: Full
- Has fireplace: No
Interior area
- Total structure area: 1,477
- Total interior livable area: 1,477 sqft
Property
Parking
- Parking features: No Garage
Features
- Levels: Two
- Stories: 2
- Patio & porch: Patio
- Exterior features: Blacktop Driveway, Fully Fenced, Patio
- Fencing: Full
Lot
- Size: 3,188 sqft
- Dimensions: 39 x 81
- Features: Near Public Transit, Rectangular, Rectangular Lot, Residential Lot
Details
- Parcel number: 26140012173000030610000000
- Special conditions: Standard
Construction
Type & style
- Home type: SingleFamily
- Architectural style: Bungalow,Colonial
- Property subtype: Single Family Residence
Materials
- Vinyl Siding, Copper Plumbing
- Foundation: Stone
- Roof: Asphalt
Condition
- Resale
- Year built: 1890
Utilities & green energy
- Electric: Circuit Breakers
- Sewer: Connected
- Water: Connected, Public
- Utilities for property: Cable Available, High Speed Internet Available, Sewer Connected, Water Connected
Community & neighborhood
Location
- Region: Rochester
- Subdivision: E Beisheim
Other
Other facts
- Listing terms: Cash,Conventional,FHA,VA Loan
Price history
| Date | Event | Price |
|---|---|---|
| 7/8/2025 | Sold | $210,000+10.6%$142/sqft |
Source: | ||
| 5/14/2025 | Pending sale | $189,900$129/sqft |
Source: | ||
| 5/8/2025 | Listed for sale | $189,900+21%$129/sqft |
Source: | ||
| 5/20/2020 | Sold | $157,000+4.7%$106/sqft |
Source: | ||
| 12/18/2019 | Pending sale | $149,900$101/sqft |
Source: RE/MAX Realty Group #R1241647 Report a problem | ||
Public tax history
| Year | Property taxes | Tax assessment |
|---|---|---|
| 2024 | -- | $246,700 +84.4% |
| 2023 | -- | $133,800 |
| 2022 | -- | $133,800 |
Find assessor info on the county website
Neighborhood: Ellwanger-Barry
Nearby schools
GreatSchools rating
- 3/10Anna Murray-Douglass AcademyGrades: PK-8Distance: 0.6 mi
- 1/10James Monroe High SchoolGrades: 9-12Distance: 0.5 mi
- 2/10School Without WallsGrades: 9-12Distance: 0.6 mi
Schools provided by the listing agent
- District: Rochester
Source: NYSAMLSs. This data may not be complete. We recommend contacting the local school district to confirm school assignments for this home.
