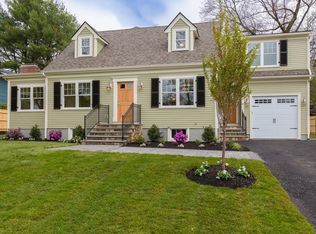Sold for $1,168,000
$1,168,000
10 Dexter Rd, Lexington, MA 02420
3beds
2,006sqft
Single Family Residence
Built in 1933
6,360 Square Feet Lot
$1,326,100 Zestimate®
$582/sqft
$5,041 Estimated rent
Home value
$1,326,100
$1.23M - $1.45M
$5,041/mo
Zestimate® history
Loading...
Owner options
Explore your selling options
What's special
Welcome to Lexington and this charming, bright, beautiful three bedroom, one and a half bath Colonial in a fantastic, walkable neighborhood. Step inside this freshly painted and lovingly maintained home with hardwood floors, updated open concept kitchen and family room with dedicated pantry. The first floor also includes an updated powder room, a dining room and a sun drenched home office. Brilliant use of space allows everyone to spread out on four levels. Move right in and start enjoying the wonderful town amenities, including the Minuteman Commuter Bikeway, conservation land, town pool and the top rated Lexington schools.This home is super convenient, located about a half mile to I-95, Diamond Middle School, the bikeway and a little more than a mile to Starbucks, Stop & Shop, etc. This house is an absolute gem!
Zillow last checked: 8 hours ago
Listing updated: June 02, 2023 at 10:36am
Listed by:
Jackie Potdevin 781-879-2292,
William Raveis R.E. & Home Services 781-861-9600
Bought with:
Dream Team
Dreamega International Realty LLC
Source: MLS PIN,MLS#: 73083161
Facts & features
Interior
Bedrooms & bathrooms
- Bedrooms: 3
- Bathrooms: 2
- Full bathrooms: 1
- 1/2 bathrooms: 1
Primary bedroom
- Features: Ceiling Fan(s), Closet, Flooring - Hardwood, Attic Access
- Level: Second
- Area: 253
- Dimensions: 23 x 11
Bedroom 2
- Features: Closet, Flooring - Hardwood
- Level: Second
- Area: 132
- Dimensions: 12 x 11
Bedroom 3
- Features: Closet, Flooring - Hardwood
- Level: Second
- Area: 80
- Dimensions: 10 x 8
Bathroom 1
- Features: Bathroom - Full, Bathroom - Tiled With Tub & Shower, Remodeled
- Level: Second
- Area: 48
- Dimensions: 8 x 6
Bathroom 2
- Features: Flooring - Stone/Ceramic Tile, Low Flow Toilet
- Level: First
- Area: 24
- Dimensions: 6 x 4
Dining room
- Features: Flooring - Hardwood, French Doors, Crown Molding
- Level: First
- Area: 228
- Dimensions: 19 x 12
Family room
- Features: Ceiling Fan(s), Flooring - Hardwood, Recessed Lighting, Crown Molding
- Level: First
- Area: 156
- Dimensions: 13 x 12
Kitchen
- Features: Flooring - Hardwood, Dining Area, Pantry, Countertops - Stone/Granite/Solid, Exterior Access, Recessed Lighting, Remodeled, Wainscoting
- Level: First
- Area: 180
- Dimensions: 15 x 12
Office
- Features: Flooring - Hardwood, French Doors, Lighting - Overhead, Crown Molding
- Level: First
- Area: 104
- Dimensions: 13 x 8
Heating
- Hot Water, Natural Gas, Other
Cooling
- Window Unit(s)
Appliances
- Included: Gas Water Heater, Water Heater, Dishwasher, Disposal, Microwave, Range, Refrigerator, Freezer, Washer, Dryer
- Laundry: In Basement, Electric Dryer Hookup
Features
- Lighting - Overhead, Crown Molding, Recessed Lighting, Home Office, Play Room, Bonus Room, Walk-up Attic, High Speed Internet
- Flooring: Wood, Tile, Carpet, Flooring - Hardwood, Flooring - Wall to Wall Carpet
- Doors: French Doors
- Windows: Storm Window(s)
- Basement: Partially Finished,Interior Entry,Sump Pump
- Has fireplace: No
Interior area
- Total structure area: 2,006
- Total interior livable area: 2,006 sqft
Property
Parking
- Total spaces: 3
- Parking features: Detached, Paved Drive, Off Street
- Garage spaces: 1
- Uncovered spaces: 2
Features
- Exterior features: Rain Gutters
- Frontage length: 60.00
Lot
- Size: 6,360 sqft
Details
- Parcel number: 556738
- Zoning: RS
Construction
Type & style
- Home type: SingleFamily
- Architectural style: Colonial
- Property subtype: Single Family Residence
Materials
- Post & Beam
- Foundation: Block
- Roof: Shingle
Condition
- Year built: 1933
Utilities & green energy
- Electric: Circuit Breakers, 100 Amp Service
- Sewer: Public Sewer
- Water: Public
- Utilities for property: for Electric Range, for Electric Oven, for Electric Dryer
Community & neighborhood
Community
- Community features: Public Transportation, Shopping, Park, Walk/Jog Trails, Golf, Medical Facility, Bike Path, Conservation Area, Highway Access, House of Worship, Private School, Public School
Location
- Region: Lexington
Other
Other facts
- Listing terms: Contract
- Road surface type: Paved
Price history
| Date | Event | Price |
|---|---|---|
| 2/5/2026 | Listing removed | $5,200$3/sqft |
Source: Zillow Rentals Report a problem | ||
| 1/15/2026 | Listed for rent | $5,200+13%$3/sqft |
Source: Zillow Rentals Report a problem | ||
| 9/13/2025 | Listing removed | $4,600$2/sqft |
Source: Zillow Rentals Report a problem | ||
| 9/11/2025 | Price change | $4,600-5.9%$2/sqft |
Source: Zillow Rentals Report a problem | ||
| 9/2/2025 | Price change | $4,890+6.3%$2/sqft |
Source: Zillow Rentals Report a problem | ||
Public tax history
| Year | Property taxes | Tax assessment |
|---|---|---|
| 2025 | $13,196 +3.5% | $1,079,000 +3.7% |
| 2024 | $12,752 +2.7% | $1,041,000 +9% |
| 2023 | $12,415 +5.2% | $955,000 +11.7% |
Find assessor info on the county website
Neighborhood: 02420
Nearby schools
GreatSchools rating
- 9/10Joseph Estabrook Elementary SchoolGrades: K-5Distance: 0.8 mi
- 9/10Wm Diamond Middle SchoolGrades: 6-8Distance: 0.4 mi
- 10/10Lexington High SchoolGrades: 9-12Distance: 1.6 mi
Schools provided by the listing agent
- Elementary: Estabrook
- Middle: Diamond
- High: Lexington Hs
Source: MLS PIN. This data may not be complete. We recommend contacting the local school district to confirm school assignments for this home.
Get a cash offer in 3 minutes
Find out how much your home could sell for in as little as 3 minutes with a no-obligation cash offer.
Estimated market value$1,326,100
Get a cash offer in 3 minutes
Find out how much your home could sell for in as little as 3 minutes with a no-obligation cash offer.
Estimated market value
$1,326,100
