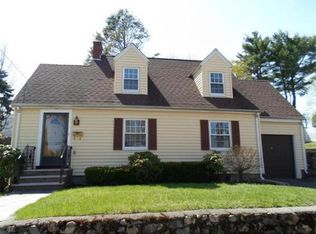A charming Cape Cod styled home accented by a beautiful farmers porch! Feel the welcoming vibe from the moment you enter the fireplaced living room with gleaming hardwood floors, on point paint palette and an open floor plan flooded with natural light. Beautifully updated kitchen with white shaker styled cabinets, River White granite counters, stainless steel appliances w/energy efficient french door refrigerator. Your friends and family can sit around your dining table or spill out onto the deck overlooking a level fenced in yard for outdoor fun. An ample first floor bedroom, full bath and well placed home office complete the first floor. Two spacious 2nd floor bedrooms with newer w/w carpet, good closet space and the convenience of a 2nd bath. Other home updates are interior paint, Nest fire/carbon monoxide detectors, light fixtures & custom radiator covers and a 2017 irrigation system added to the front and back yard with professional landscaping. Robin Hood School neighborhood!
This property is off market, which means it's not currently listed for sale or rent on Zillow. This may be different from what's available on other websites or public sources.
