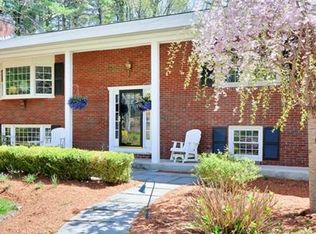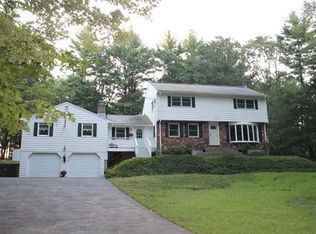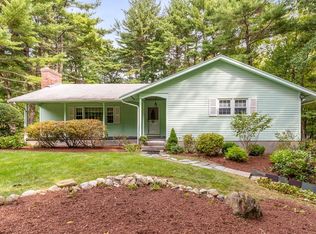Perched high above the road in one of Bedford's most sought-after residential enclaves, this gorgeous, completely renovated home is ready for its new owners to turn the key & move right in! Main level features an open, airy floorplan w/ gleaming hardwood floors, beautiful millwork, and fresh paint throughout. Chic chef's kitchen w/ granite countertops, great storage, & s/s appliances opens to a lovely dining space w double glass doors to huge deck. Seamlessly entertain between the fireplaced living room and vaulted 3 season porch. 4 generously sized BRs including bright master w ensuite bath as well as another stylish full bath complete the floor. Capacious lower level is the perfect family or play room. Prepare to fall in love with the serene, nearly 1 acre lot replete w mature trees and plantings. Huge yard w swing set, fire pit. Oversized 2 car garage, central air, new HW, custom laundry room/half bath. Minutes to Bedford Center, 95, Rt 3. Truly a special place to call home!
This property is off market, which means it's not currently listed for sale or rent on Zillow. This may be different from what's available on other websites or public sources.


