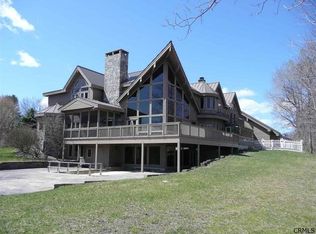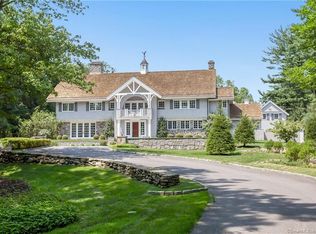Extraordinary property and a peaceful setting at this elegant brick home set on 2 acres with a heated pool. Beautiful formal rooms, oversized family room with soaring ceiling, butler's pantry, and large fireplaces. The master bedroom is a full suite with a sitting room, area for exercise equipment, two bathrooms and walk-in closets. Playroom, cabana and 3 car garage. Meticulously maintained both inside and out, and ready for move-in day.
This property is off market, which means it's not currently listed for sale or rent on Zillow. This may be different from what's available on other websites or public sources.

