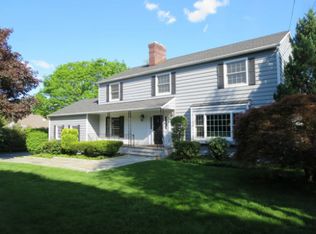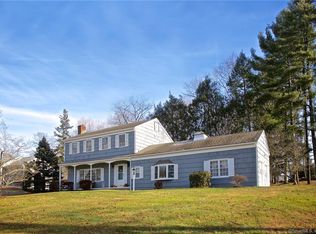Location, West Norwalk, Location... This well presented and maintained 4 bedroom, 2.5 bath split on a level 1 acre+ lot is move in ready. Featuring light and airy living space and generously sized bedrooms. Add this to the newer kitchen with eat-in area, stainless steel appliances and induction cooktop. Walk through to the sunroom with French door access to your in-ground pool with oasis style surrounding patio with hot tub and built in barbecue. For family fun or entertainment there is a large Living room, formal dining room and a family room/playroom complete with smart tv and gas fireplace. The upper floor has the Master bedroom with en-suite, plus three more spacious bedrooms sharing another full bath. Heated by economical propane fuel and with full house A/C you will be comfortable whatever the season. In case of power outage there is a partial home generator to keep the essentials running. Maybe in the spring/summer months, tend to the crops in your own 50' x 50' enclosed vegetable garden. 2 car garage with extra-large, Belgian block surrounded driveway complete this desirable home. This home is in a prime location within easy reach of I95 and Route 15 for convenient East/West travel. While Route 1 with its stores and entertainment is within easy reach. Oak Hills golf course is just a short ride away.
This property is off market, which means it's not currently listed for sale or rent on Zillow. This may be different from what's available on other websites or public sources.


