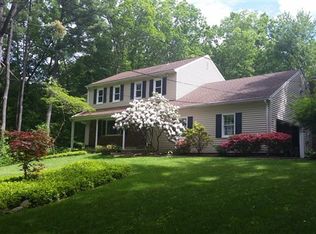Oversized Raised Ranch on a quiet cul-de-sac in a convenient West side of Danbury location. Here you will find over 2000SF of living space, this well kept home has 3 bedrooms all with hardwood floors, 2 full baths, one in the hall, the other a full bath in the master. Very large kitchen not seen in most raised ranches. The dining room has french doors to the deck overlooking the private back yard, and the living room features a cozy wood stove, and huge bay window. Downstairs the 20X25 family room with a fireplace was just painted and new carpet installed. There is a newer slider out to the back patio. Also down stairs is a laundry room, 1/2 bath, plenty of storage and access the the oversized 2 car garage. There is even a separate entry door from the back patio. Many updates to this well cared for home include a 3 year old roof, newer windows and siding, gutter guards, interior freshly painted, dry basement system and a new well, well pump and tank. Great curb appeal and just 1.5 miles to i-84 and 51 miles to NYC. Minutes to Wesconn, the Ives concert park and the Danbury Fair Mall. Its time for the devolution at Devonshire, make sure you are the one. Highest and Best Offers due Monday 11/9 at 5pm
This property is off market, which means it's not currently listed for sale or rent on Zillow. This may be different from what's available on other websites or public sources.

