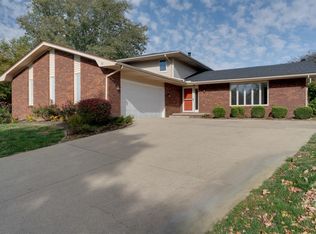Closed
$294,000
10 Devon Rd, Bloomington, IL 61704
6beds
3,325sqft
Single Family Residence
Built in 1981
7,755 Square Feet Lot
$313,100 Zestimate®
$88/sqft
$2,579 Estimated rent
Home value
$313,100
$297,000 - $329,000
$2,579/mo
Zestimate® history
Loading...
Owner options
Explore your selling options
What's special
SPACIOUS & MOVE IN READY! So many spaces in this home!! Two very Large Family Rooms one with a floor to ceiling Fireplace and the other with a Sliding door that leads to the amazing Backyard. Nice Kitchen with tile flooring and updated appliances. Beautiful LVP flooring runs throughout the entry, hall and designated Dining Room. Two spacious bedrooms on the main floor along with a full bathroom and Main floor Laundry (mother in law suite). Huge Primary Suite with a full Bathroom, 3 closets and an additional large room that can be used as you choose (office, nursery, storage...) Amazing UPDATES throughout! New flooring, updated bathrooms, fresh paint, light fixtures and more. Roof(18), updated mechanicals, 2 1/2 Car garage, room off of the back of the garage with a sliding glass door to the FULLY FENCED very Large backyard, deck with built in bench, large patio, garden and many beautiful plants and trees! Convenient location close to Parks and Trails and Shopping! Very close to State Farm/Rivian. This home has so much to offer!!
Zillow last checked: 8 hours ago
Listing updated: December 18, 2023 at 03:37am
Listing courtesy of:
Josephine Hundman 309-826-3060,
Coldwell Banker Real Estate Group
Bought with:
Kevin Troutman, GRI
BHHS Central Illinois, REALTORS
Source: MRED as distributed by MLS GRID,MLS#: 11928784
Facts & features
Interior
Bedrooms & bathrooms
- Bedrooms: 6
- Bathrooms: 3
- Full bathrooms: 3
Primary bedroom
- Features: Bathroom (Full)
- Level: Second
- Area: 270 Square Feet
- Dimensions: 18X15
Bedroom 2
- Level: Main
- Area: 180 Square Feet
- Dimensions: 12X15
Bedroom 3
- Level: Second
- Area: 160 Square Feet
- Dimensions: 10X16
Bedroom 4
- Level: Second
- Area: 121 Square Feet
- Dimensions: 11X11
Bedroom 5
- Level: Second
- Area: 156 Square Feet
- Dimensions: 12X13
Bedroom 6
- Level: Main
- Area: 231 Square Feet
- Dimensions: 21X11
Dining room
- Features: Flooring (Wood Laminate)
- Level: Main
- Area: 176 Square Feet
- Dimensions: 16X11
Family room
- Level: Main
- Area: 342 Square Feet
- Dimensions: 18X19
Kitchen
- Level: Main
- Area: 110 Square Feet
- Dimensions: 11X10
Laundry
- Level: Main
- Area: 36 Square Feet
- Dimensions: 6X6
Living room
- Level: Main
- Area: 240 Square Feet
- Dimensions: 15X16
Other
- Level: Second
- Area: 176 Square Feet
- Dimensions: 16X11
Heating
- Natural Gas
Cooling
- Central Air
Appliances
- Included: Range, Dishwasher
- Laundry: Main Level
Features
- 1st Floor Bedroom, In-Law Floorplan, Walk-In Closet(s)
- Flooring: Laminate
- Windows: Skylight(s)
- Basement: Crawl Space
- Attic: Pull Down Stair
- Number of fireplaces: 1
- Fireplace features: Living Room
Interior area
- Total structure area: 3,325
- Total interior livable area: 3,325 sqft
- Finished area below ground: 0
Property
Parking
- Total spaces: 2
- Parking features: Garage Door Opener, On Site, Garage Owned, Attached, Garage
- Attached garage spaces: 2
- Has uncovered spaces: Yes
Accessibility
- Accessibility features: No Disability Access
Features
- Stories: 2
Lot
- Size: 7,755 sqft
- Dimensions: 47X165
Details
- Parcel number: 2112104012
- Special conditions: None
Construction
Type & style
- Home type: SingleFamily
- Architectural style: Contemporary
- Property subtype: Single Family Residence
Materials
- Aluminum Siding
Condition
- New construction: No
- Year built: 1981
Utilities & green energy
- Sewer: Public Sewer
- Water: Public
Community & neighborhood
Community
- Community features: Park, Tennis Court(s), Curbs, Sidewalks, Street Lights, Street Paved
Location
- Region: Bloomington
- Subdivision: Rollingbrook
Other
Other facts
- Listing terms: Conventional
- Ownership: Fee Simple
Price history
| Date | Event | Price |
|---|---|---|
| 12/15/2023 | Sold | $294,000+2.3%$88/sqft |
Source: | ||
| 11/30/2023 | Pending sale | $287,500$86/sqft |
Source: | ||
| 11/15/2023 | Contingent | $287,500$86/sqft |
Source: | ||
| 11/11/2023 | Listed for sale | $287,500$86/sqft |
Source: | ||
Public tax history
| Year | Property taxes | Tax assessment |
|---|---|---|
| 2024 | $5,910 +18.5% | $78,893 +11.6% |
| 2023 | $4,986 +13.1% | $70,661 +12.4% |
| 2022 | $4,407 +6% | $62,854 +4.9% |
Find assessor info on the county website
Neighborhood: 61704
Nearby schools
GreatSchools rating
- 7/10Oakland Elementary SchoolGrades: K-5Distance: 1.6 mi
- 2/10Bloomington Jr High SchoolGrades: 6-8Distance: 2.3 mi
- 3/10Bloomington High SchoolGrades: 9-12Distance: 2.2 mi
Schools provided by the listing agent
- Elementary: Oakland Elementary
- Middle: Bloomington Jr High School
- High: Bloomington High School
- District: 87
Source: MRED as distributed by MLS GRID. This data may not be complete. We recommend contacting the local school district to confirm school assignments for this home.

Get pre-qualified for a loan
At Zillow Home Loans, we can pre-qualify you in as little as 5 minutes with no impact to your credit score.An equal housing lender. NMLS #10287.
