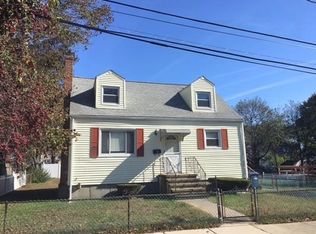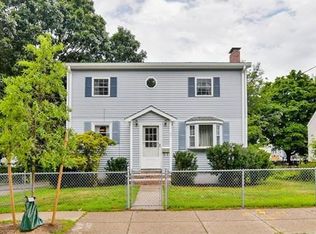New year? New house! All the work has been done in this 4 bedroom, 2 bath quintessential cape-style home with full dormer. The brand new kitchen with granite counter tops, custom cabinetry and stainless steel appliances opens to the dining room featuring a classic wrap-around chair rail. Hardwood floors flow throughout the home and a brick fire place is the focal point of the living room. Upstairs find 3 of the bedrooms and a beautifully updated bathroom with tiled shower. This home has that hard to find central a/c plus additional living space in the finished basement. Fenced yard ideal for the dog and never worry about parking again as there is off-street parking for up to 4 vehicles. Located on a residential side street enjoy the many active and passive recreation opportunities offered at nearby Ross Field. SHOWINGS BEGIN IMMEDIATELY...DON'T WAIT CALL FOR AN APPOINTMENT TODAY!
This property is off market, which means it's not currently listed for sale or rent on Zillow. This may be different from what's available on other websites or public sources.

