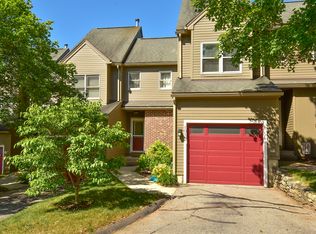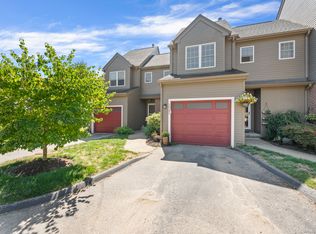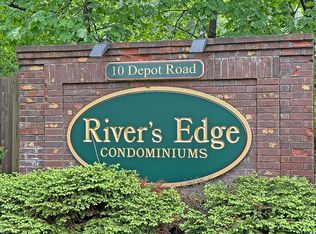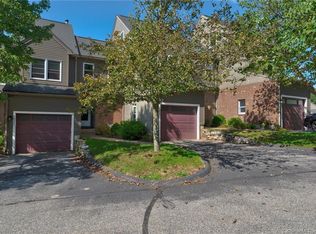Sold for $240,000 on 10/13/23
$240,000
10 Depot Road #9, Willington, CT 06279
3beds
2,000sqft
Condominium, Townhouse
Built in 1988
-- sqft lot
$308,000 Zestimate®
$120/sqft
$2,734 Estimated rent
Home value
$308,000
$290,000 - $330,000
$2,734/mo
Zestimate® history
Loading...
Owner options
Explore your selling options
What's special
Contemporary condo located in the River’s Edge community. This open floor plan represents 4 levels of living space. Through the front door you enter the living room with a vaulted ceiling, corner fireplace and French doors leading to private deck overlooking the spacious back yard. The main level also features a skylight in the dining area and kitchen with a breakfast bar, as well as a ½ bath and access to the one car garage. The second floor has an office loft area as well as the primary bedroom with full bathroom. The top-level space can be used as a bedroom/loft/office area. The walkout lowest level has another bedroom and an office/family room. Laundry is also located in the lower level with framed area for a second bathroom. Minutes to UCONN and Route 84. FHA approved condominium.
Zillow last checked: 8 hours ago
Listing updated: October 18, 2023 at 10:34am
Listed by:
Sabrina F. Wentworth 860-883-5317,
Westford Realty, LLC 860-883-5317
Bought with:
Ronald J. Goldberg, RES.0807862
Berkshire Hathaway NE Prop.
Source: Smart MLS,MLS#: 170569562
Facts & features
Interior
Bedrooms & bathrooms
- Bedrooms: 3
- Bathrooms: 2
- Full bathrooms: 1
- 1/2 bathrooms: 1
Primary bedroom
- Level: Upper
- Area: 165 Square Feet
- Dimensions: 15 x 11
Dining room
- Features: Skylight, Vaulted Ceiling(s)
- Level: Main
- Area: 121 Square Feet
- Dimensions: 11 x 11
Kitchen
- Features: Breakfast Bar
- Level: Main
- Area: 132 Square Feet
- Dimensions: 12 x 11
Living room
- Features: Vaulted Ceiling(s), Balcony/Deck, Fireplace, French Doors
- Level: Main
- Area: 198 Square Feet
- Dimensions: 18 x 11
Loft
- Level: Upper
- Area: 238 Square Feet
- Dimensions: 17 x 14
Other
- Features: Walk-In Closet(s)
- Level: Lower
- Area: 170 Square Feet
- Dimensions: 17 x 10
Other
- Level: Lower
- Area: 140 Square Feet
- Dimensions: 14 x 10
Heating
- Forced Air, Oil
Cooling
- Central Air
Appliances
- Included: Oven/Range, Microwave, Range Hood, Refrigerator, Dishwasher, Disposal, Washer, Dryer, Electric Water Heater
- Laundry: Lower Level
Features
- None
- Basement: Full,Finished,Walk-Out Access
- Attic: None
- Number of fireplaces: 1
Interior area
- Total structure area: 2,000
- Total interior livable area: 2,000 sqft
- Finished area above ground: 1,464
- Finished area below ground: 536
Property
Parking
- Total spaces: 1
- Parking features: Attached
- Attached garage spaces: 1
Features
- Stories: 4
- Patio & porch: Deck, Patio
- Waterfront features: Waterfront, River Front
Lot
- Features: Cul-De-Sac
Details
- Parcel number: 1667079
- Zoning: DCR
Construction
Type & style
- Home type: Condo
- Architectural style: Townhouse
- Property subtype: Condominium, Townhouse
Materials
- Vinyl Siding
Condition
- New construction: No
- Year built: 1988
Utilities & green energy
- Sewer: Septic Tank
- Water: Public
Community & neighborhood
Location
- Region: Willington
- Subdivision: South Willington
HOA & financial
HOA
- Has HOA: Yes
- HOA fee: $345 monthly
- Amenities included: Basketball Court, Tennis Court(s), Management
- Services included: Maintenance Grounds, Trash, Snow Removal, Road Maintenance, Insurance
Price history
| Date | Event | Price |
|---|---|---|
| 10/13/2023 | Sold | $240,000-3.6%$120/sqft |
Source: | ||
| 7/8/2023 | Price change | $249,000-4.2%$125/sqft |
Source: | ||
| 7/1/2023 | Price change | $259,900-3.7%$130/sqft |
Source: | ||
| 5/12/2023 | Listed for sale | $269,900+59.8%$135/sqft |
Source: | ||
| 4/8/2004 | Sold | $168,900$84/sqft |
Source: Public Record Report a problem | ||
Public tax history
| Year | Property taxes | Tax assessment |
|---|---|---|
| 2025 | $4,602 +21.4% | $181,030 +61.8% |
| 2024 | $3,792 +5.4% | $111,880 |
| 2023 | $3,598 +2.9% | $111,880 |
Find assessor info on the county website
Neighborhood: 06279
Nearby schools
GreatSchools rating
- 7/10Hall Memorial SchoolGrades: 5-8Distance: 0.4 mi
- 8/10E. O. Smith High SchoolGrades: 9-12Distance: 4.8 mi
- 6/10Center SchoolGrades: PK-4Distance: 2.3 mi
Schools provided by the listing agent
- Elementary: Center
- Middle: Hall
- High: Region 19 - E. O. Smith
Source: Smart MLS. This data may not be complete. We recommend contacting the local school district to confirm school assignments for this home.

Get pre-qualified for a loan
At Zillow Home Loans, we can pre-qualify you in as little as 5 minutes with no impact to your credit score.An equal housing lender. NMLS #10287.
Sell for more on Zillow
Get a free Zillow Showcase℠ listing and you could sell for .
$308,000
2% more+ $6,160
With Zillow Showcase(estimated)
$314,160


