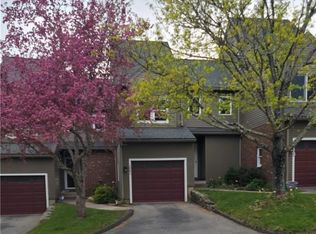Two Bedroom, 2 1/2 bath condo minutes from UConn with 12X12 deck overlooking large community lawn and huge wild meadow and the Willimantic river. Attached garage, and finished daylight walk-out basement. All appliances 3 years old. Hardwood floors except carpeted bedrooms. New windows 4 years ago. Low heating bills. Very well-kept complex has a tennis court and basketball court and is close to walking trails. These are by far the nicest condos in the area. Very quiet.
This property is off market, which means it's not currently listed for sale or rent on Zillow. This may be different from what's available on other websites or public sources.

