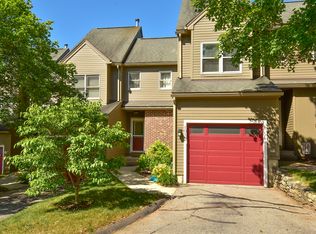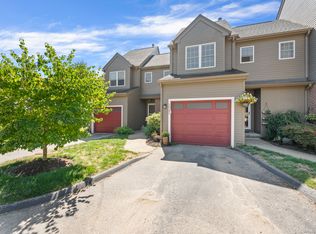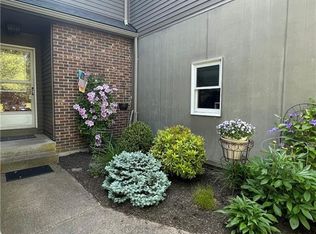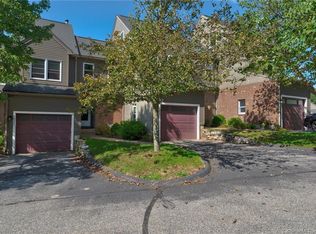Sold for $361,900 on 06/18/25
$361,900
10 Depot Road #28, Willington, CT 06279
2beds
1,464sqft
Condominium, Townhouse
Built in 2000
-- sqft lot
$382,700 Zestimate®
$247/sqft
$2,365 Estimated rent
Home value
$382,700
$337,000 - $436,000
$2,365/mo
Zestimate® history
Loading...
Owner options
Explore your selling options
What's special
Welcome to this beautifully maintained and updated 2-bedroom, 2.5-bath townhouse located in the serene and desirable River's Edge community in Willington, CT. This spacious, light-filled home offers the perfect combination of privacy, modern amenities, and commuter convenience-just minutes from UCONN and I-84. Step inside to a bright and inviting main floor featuring living room and dining area with vaulted ceilings, wood flooring, and French door to a private deck overlooking peaceful surroundings, The updated kitchen boasts newer stainless steel appliances, ample cabinet space, a breakfast bar, and a dedicated dining area-ideal for everyday living or entertaining. Main floor also includes a half bath and garage entrance. Upstairs, the primary suite includes a walk-in closet, a tiled en-suite bathroom, and a spacious loft/sitting area perfect for a home office or reading nook. The finished, walk-out lower level features a second bedroom, full bath, family room or fitness space, laundry area, two large storage closets, and a utility room equipped with a new hot water heater, furnace, oil tank, electrical panel, and tool storage. A slider opens to a tranquil back patio, ideal for relaxing outdoors. Additional highlights include an attached garage, plenty of open guest parking, central air, and a pull-down attic stair offering even more storage space. Enjoy low-maintenance living in a quiet setting with easy access to schools, highways, and local amenities. FHA apprvd!
Zillow last checked: 8 hours ago
Listing updated: October 14, 2025 at 07:02pm
Listed by:
Karen L. Smith 860-490-9885,
Coldwell Banker Realty 860-644-2461
Bought with:
Dara Dominique, RES.0772278
Ferrigno-Storrs, REALTORS LLC
Source: Smart MLS,MLS#: 24094934
Facts & features
Interior
Bedrooms & bathrooms
- Bedrooms: 2
- Bathrooms: 3
- Full bathrooms: 2
- 1/2 bathrooms: 1
Primary bedroom
- Features: Bedroom Suite, Walk-In Closet(s), Wall/Wall Carpet
- Level: Upper
- Area: 165 Square Feet
- Dimensions: 11 x 15
Bedroom
- Features: Wall/Wall Carpet
- Level: Lower
- Area: 151.51 Square Feet
- Dimensions: 10.9 x 13.9
Bathroom
- Features: Tile Floor
- Level: Main
- Area: 25 Square Feet
- Dimensions: 5 x 5
Bathroom
- Features: Remodeled, Full Bath, Tub w/Shower, Tile Floor
- Level: Upper
- Area: 82.5 Square Feet
- Dimensions: 7.5 x 11
Bathroom
- Features: Full Bath, Tub w/Shower
- Level: Lower
- Area: 35 Square Feet
- Dimensions: 5 x 7
Dining room
- Features: Skylight, Hardwood Floor
- Level: Main
- Area: 132 Square Feet
- Dimensions: 11 x 12
Family room
- Features: Sliders, Walk-In Closet(s), Wall/Wall Carpet
- Level: Lower
- Area: 198 Square Feet
- Dimensions: 11 x 18
Kitchen
- Features: Remodeled, Breakfast Bar, Tile Floor
- Level: Main
- Area: 132 Square Feet
- Dimensions: 11 x 12
Living room
- Features: Fireplace, Hardwood Floor
- Level: Main
- Area: 218.08 Square Feet
- Dimensions: 11.6 x 18.8
Loft
- Features: Skylight, Vaulted Ceiling(s), Wall/Wall Carpet
- Level: Upper
- Area: 104.4 Square Feet
- Dimensions: 9 x 11.6
Heating
- Baseboard, Oil
Cooling
- Central Air
Appliances
- Included: Oven/Range, Microwave, Refrigerator, Dishwasher, Washer, Dryer, Water Heater
- Laundry: Lower Level
Features
- Windows: Thermopane Windows
- Basement: Full,Storage Space,Finished,Walk-Out Access,Liveable Space
- Attic: Storage,Floored,Pull Down Stairs
- Number of fireplaces: 1
Interior area
- Total structure area: 1,464
- Total interior livable area: 1,464 sqft
- Finished area above ground: 1,464
Property
Parking
- Total spaces: 2
- Parking features: Attached, Paved, Parking Lot, Driveway, Garage Door Opener
- Attached garage spaces: 1
- Has uncovered spaces: Yes
Features
- Stories: 3
- Patio & porch: Deck, Patio
- Exterior features: Rain Gutters, Lighting
Lot
- Features: Few Trees, Sloped
Details
- Parcel number: 2318719
- Zoning: DCR
Construction
Type & style
- Home type: Condo
- Architectural style: Townhouse
- Property subtype: Condominium, Townhouse
Materials
- Clapboard
Condition
- New construction: No
- Year built: 2000
Utilities & green energy
- Sewer: Septic Tank
- Water: Public
- Utilities for property: Cable Available
Green energy
- Energy efficient items: Windows
Community & neighborhood
Community
- Community features: Lake, Library, Medical Facilities, Park, Private School(s)
Location
- Region: Willington
HOA & financial
HOA
- Has HOA: Yes
- HOA fee: $345 monthly
- Services included: Maintenance Grounds, Trash, Snow Removal
Price history
| Date | Event | Price |
|---|---|---|
| 6/18/2025 | Sold | $361,900+13.1%$247/sqft |
Source: | ||
| 5/19/2025 | Pending sale | $319,900$219/sqft |
Source: | ||
| 5/15/2025 | Listed for sale | $319,900+100.1%$219/sqft |
Source: | ||
| 12/9/2011 | Sold | $159,900-22%$109/sqft |
Source: | ||
| 9/16/2010 | Listing removed | $204,900$140/sqft |
Source: CAMPBELL-KEUNE REALTY, INC. #G557930 Report a problem | ||
Public tax history
| Year | Property taxes | Tax assessment |
|---|---|---|
| 2025 | $4,233 +4.8% | $166,540 +39.7% |
| 2024 | $4,041 +5.4% | $119,230 |
| 2023 | $3,834 +2.8% | $119,230 |
Find assessor info on the county website
Neighborhood: 06279
Nearby schools
GreatSchools rating
- 7/10Hall Memorial SchoolGrades: 5-8Distance: 0.4 mi
- 8/10E. O. Smith High SchoolGrades: 9-12Distance: 4.8 mi
- 6/10Center SchoolGrades: PK-4Distance: 2.3 mi
Schools provided by the listing agent
- Elementary: Center
Source: Smart MLS. This data may not be complete. We recommend contacting the local school district to confirm school assignments for this home.

Get pre-qualified for a loan
At Zillow Home Loans, we can pre-qualify you in as little as 5 minutes with no impact to your credit score.An equal housing lender. NMLS #10287.
Sell for more on Zillow
Get a free Zillow Showcase℠ listing and you could sell for .
$382,700
2% more+ $7,654
With Zillow Showcase(estimated)
$390,354


