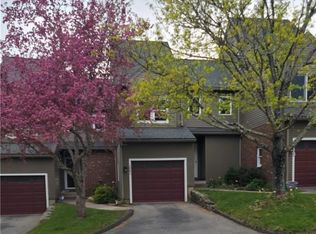Rarely available end unit at River's Edge Condominiums. Long-term owners have taken stunning care of their home and have made thoughtful and tasteful updates over the years. This unit is very versatile offering 4 different levels of living space. When you enter from the front door you will see the beautiful hardwood floors, vaulted ceilings and the propane fireplace in the corner. The remodeled kitchen has quartz counters on top of white cabinets & stainless appliances and is open to the dining area. A newer Anderson slider brings you onto the 12x12 wood deck that overlooks the well manicured grounds and treeline. At the top of the stairs on the second level is a loft area that can be used for a variety of needs. Adjacent is the master suite that has a newly renovated tiled bathroom with a double sink vanity with lots of storage, shower with a glass door and closets. Up another level is a possible bedroom or home office. The walkout lowest level has a family room, possible 3rd bedroom (currently used as a home gym), full bathroom, laundry room and utility room. Another newer slider to the patio area under the deck. The 1-car garage is attached with easy entry into the kitchen. Lennox central A/C system in 2011. Roof & siding were replaced by the association in 2012, and the owners of this unit also replaced the windows at their expense in 2012. This complex sits on 34 acres and is conveniently located close to the I-84 ramps (eastbound to Boston/westbound to Hartford).
This property is off market, which means it's not currently listed for sale or rent on Zillow. This may be different from what's available on other websites or public sources.

