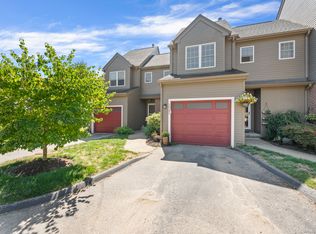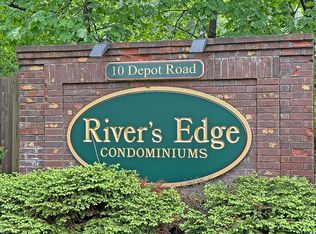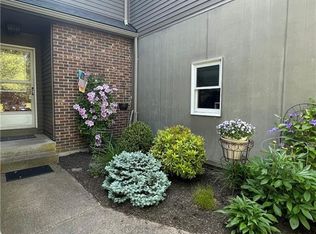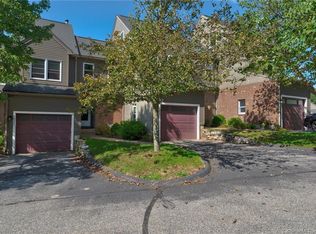Sold for $330,000 on 08/04/25
$330,000
10 Depot Road #18, Willington, CT 06279
2beds
1,464sqft
Condominium, Townhouse
Built in 1988
-- sqft lot
$343,800 Zestimate®
$225/sqft
$2,322 Estimated rent
Home value
$343,800
$303,000 - $388,000
$2,322/mo
Zestimate® history
Loading...
Owner options
Explore your selling options
What's special
Move-In Ready Condo with Brand-New Generator & Backup Power Hook-Up! Welcome to your serene and well-maintained condo, perfectly blending comfort and convenience with modern updates. This thoughtfully cared-for home features 2 bedrooms (option for a 3rd) and 2 full, 1 half baths in almost 1500sq of versatile living space. Step inside to discover bright, open living areas with hardwood floors/vaulted ceilings/fireplace, ideal for both relaxing and entertaining. The recently updated kitchen boasts granite, stainless steel appliances, ample cabinet space, flowing seamlessly into the dining area with access to a private deck/patio overlooking peaceful surroundings. Upstairs, the spacious master suite offers a large walk-in closet and an additional bedroom provides flexibility for family, guests. The loft area is great for a home office. A finished walk-out lower level adds extra living space, an optional 3rd BR, family room, or fitness zone, complete with a full bath and laundry facilities. Enjoy peace of mind with a brand-new generator and dedicated generator hook-up, ensuring you stay powered through any outage. Additional highlights include an attached garage with easy kitchen access, central A/C, and ample storage throughout. Located in a quiet community conveniently close to UCONN and I-84., this condo combines low-maintenance living with all the comforts of home.
Zillow last checked: 8 hours ago
Listing updated: August 07, 2025 at 01:25pm
Listed by:
Amy J. Page 860-490-4661,
D.W. Fish Real Estate 860-871-1400
Bought with:
Annette Pasek, RES.0789943
Berkshire Hathaway NE Prop.
Source: Smart MLS,MLS#: 24105603
Facts & features
Interior
Bedrooms & bathrooms
- Bedrooms: 2
- Bathrooms: 3
- Full bathrooms: 2
- 1/2 bathrooms: 1
Primary bedroom
- Features: Walk-In Closet(s), Hardwood Floor
- Level: Upper
- Area: 165 Square Feet
- Dimensions: 15 x 11
Bedroom
- Level: Upper
- Area: 130 Square Feet
- Dimensions: 13 x 10
Bathroom
- Features: Tub w/Shower, Tile Floor
- Level: Upper
Bathroom
- Features: Full Bath, Tub w/Shower
- Level: Lower
- Area: 35 Square Feet
- Dimensions: 7 x 5
Dining room
- Features: Hardwood Floor
- Level: Main
- Area: 132 Square Feet
- Dimensions: 12 x 11
Family room
- Features: Patio/Terrace, Sliders
- Level: Lower
- Area: 198 Square Feet
- Dimensions: 18 x 11
Living room
- Features: Skylight, Vaulted Ceiling(s), Fireplace, Hardwood Floor
- Level: Main
- Area: 218.08 Square Feet
- Dimensions: 18.8 x 11.6
Office
- Features: Vinyl Floor
- Level: Lower
Heating
- Forced Air, Oil
Cooling
- Ceiling Fan(s), Central Air
Appliances
- Included: Oven/Range, Microwave, Refrigerator, Dishwasher, Disposal, Washer, Dryer, Water Heater
- Laundry: Lower Level
Features
- Open Floorplan
- Windows: Thermopane Windows
- Basement: Full,Partially Finished,Walk-Out Access,Liveable Space
- Attic: Pull Down Stairs
- Number of fireplaces: 1
Interior area
- Total structure area: 1,464
- Total interior livable area: 1,464 sqft
- Finished area above ground: 1,464
Property
Parking
- Total spaces: 1
- Parking features: Attached, Garage Door Opener
- Attached garage spaces: 1
Features
- Stories: 3
Lot
- Features: Secluded, Wooded
Details
- Parcel number: 1667479
- Zoning: DCR
- Other equipment: Generator
Construction
Type & style
- Home type: Condo
- Architectural style: Townhouse
- Property subtype: Condominium, Townhouse
Materials
- Vinyl Siding
Condition
- New construction: No
- Year built: 1988
Utilities & green energy
- Sewer: Shared Septic
- Water: Public
- Utilities for property: Cable Available
Green energy
- Energy efficient items: Windows
Community & neighborhood
Community
- Community features: Lake, Library, Park
Location
- Region: Willington
- Subdivision: South Willington
HOA & financial
HOA
- Has HOA: Yes
- HOA fee: $365 monthly
- Amenities included: Management
- Services included: Trash, Snow Removal
Price history
| Date | Event | Price |
|---|---|---|
| 8/4/2025 | Sold | $330,000+3.2%$225/sqft |
Source: | ||
| 7/2/2025 | Pending sale | $319,900$219/sqft |
Source: | ||
| 6/27/2025 | Listed for sale | $319,900+77.7%$219/sqft |
Source: | ||
| 6/24/2019 | Sold | $180,000-0.8%$123/sqft |
Source: Public Record Report a problem | ||
| 5/24/2004 | Sold | $181,500+55.1%$124/sqft |
Source: Public Record Report a problem | ||
Public tax history
| Year | Property taxes | Tax assessment |
|---|---|---|
| 2025 | $3,886 +2.5% | $152,870 +36.6% |
| 2024 | $3,792 +5.4% | $111,880 |
| 2023 | $3,598 +2.9% | $111,880 |
Find assessor info on the county website
Neighborhood: 06279
Nearby schools
GreatSchools rating
- 7/10Hall Memorial SchoolGrades: 5-8Distance: 0.4 mi
- 8/10E. O. Smith High SchoolGrades: 9-12Distance: 4.8 mi
- 6/10Center SchoolGrades: PK-4Distance: 2.3 mi
Schools provided by the listing agent
- Elementary: Center
Source: Smart MLS. This data may not be complete. We recommend contacting the local school district to confirm school assignments for this home.

Get pre-qualified for a loan
At Zillow Home Loans, we can pre-qualify you in as little as 5 minutes with no impact to your credit score.An equal housing lender. NMLS #10287.
Sell for more on Zillow
Get a free Zillow Showcase℠ listing and you could sell for .
$343,800
2% more+ $6,876
With Zillow Showcase(estimated)
$350,676


