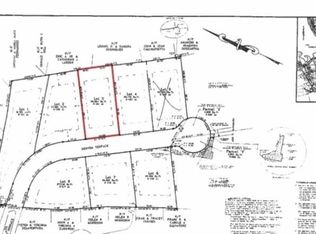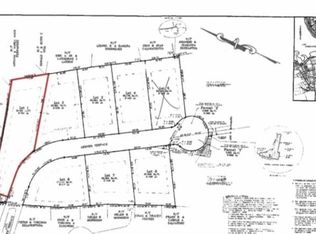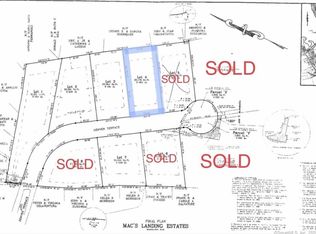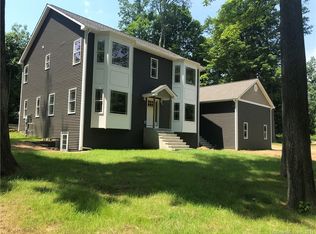Sold for $889,900 on 11/20/25
$889,900
10 Denver Terrace, Danbury, CT 06811
4beds
2,600sqft
Single Family Residence
Built in 2021
0.53 Acres Lot
$893,700 Zestimate®
$342/sqft
$4,287 Estimated rent
Home value
$893,700
$813,000 - $983,000
$4,287/mo
Zestimate® history
Loading...
Owner options
Explore your selling options
What's special
Welcome to this stunning 4-bedroom, 2.5-bath single-family home located on a quiet cul-de-sac in sought-after Danbury, CT-just a short walk to the lake! Designed with both style and function in mind, this home features a bright, open floor plan perfect for entertaining, highlighted by a show-stopping 12' granite island and a custom white designer kitchen. Enjoy the convenience of a massive walk-in pantry, solid wood doors throughout, and custom closets-including spacious his-and-her walk-in closets in the primary suite. Two sliders lead out to the deck and level backyard-ideal for summer gatherings, with plenty of room to add a pool. The oversized two-car garage offers ample space for vehicles, storage, or even boat parking. With plumbing already in place, there's potential for an in-law setup to suit multi-generational living. This is a rare opportunity to own a beautifully appointed home in a peaceful location with endless potential. A must-see! The bedroom number four was turned into a huge walk-in Pantry and can be turned back.
Zillow last checked: 8 hours ago
Listing updated: November 21, 2025 at 05:20am
Listed by:
Lighthouse Team at Exp Realty,
Edmundo DaSilva (475)243-9868,
eXp Realty 866-828-3951
Bought with:
Jack F. Baney, RES.0794472
Howard Hanna Rand Realty
Source: Smart MLS,MLS#: 24123424
Facts & features
Interior
Bedrooms & bathrooms
- Bedrooms: 4
- Bathrooms: 3
- Full bathrooms: 3
Primary bedroom
- Level: Main
Bedroom
- Level: Main
Bedroom
- Level: Main
Bedroom
- Level: Main
Dining room
- Level: Main
Living room
- Level: Main
Heating
- Forced Air, Propane
Cooling
- Central Air
Appliances
- Included: Gas Range, Microwave, Refrigerator, Dishwasher, Water Heater, Tankless Water Heater
Features
- Basement: Full
- Attic: Pull Down Stairs
- Has fireplace: No
Interior area
- Total structure area: 2,600
- Total interior livable area: 2,600 sqft
- Finished area above ground: 2,600
Property
Parking
- Parking features: None
Features
- Waterfront features: Walk to Water
Lot
- Size: 0.53 Acres
- Features: Level, Cul-De-Sac
Details
- Parcel number: 1947797
- Zoning: RA20
Construction
Type & style
- Home type: SingleFamily
- Architectural style: Ranch
- Property subtype: Single Family Residence
Materials
- Vinyl Siding
- Foundation: Concrete Perimeter
- Roof: Asphalt
Condition
- New construction: No
- Year built: 2021
Utilities & green energy
- Sewer: Public Sewer
- Water: Public
Community & neighborhood
Location
- Region: Danbury
- Subdivision: Hayestown
Price history
| Date | Event | Price |
|---|---|---|
| 11/20/2025 | Sold | $889,900$342/sqft |
Source: | ||
| 9/29/2025 | Pending sale | $889,900$342/sqft |
Source: | ||
| 9/10/2025 | Price change | $889,900-4.3%$342/sqft |
Source: | ||
| 9/2/2025 | Listed for sale | $929,900+43.1%$358/sqft |
Source: | ||
| 4/4/2022 | Sold | $650,000-5.8%$250/sqft |
Source: | ||
Public tax history
| Year | Property taxes | Tax assessment |
|---|---|---|
| 2025 | $10,295 +2.3% | $411,950 |
| 2024 | $10,068 +4.8% | $411,950 |
| 2023 | $9,611 +415.3% | $411,950 +523.2% |
Find assessor info on the county website
Neighborhood: 06811
Nearby schools
GreatSchools rating
- 5/10Hayestown Avenue SchoolGrades: K-5Distance: 0.7 mi
- 2/10Broadview Middle SchoolGrades: 6-8Distance: 1.2 mi
- 2/10Danbury High SchoolGrades: 9-12Distance: 1.4 mi

Get pre-qualified for a loan
At Zillow Home Loans, we can pre-qualify you in as little as 5 minutes with no impact to your credit score.An equal housing lender. NMLS #10287.
Sell for more on Zillow
Get a free Zillow Showcase℠ listing and you could sell for .
$893,700
2% more+ $17,874
With Zillow Showcase(estimated)
$911,574


