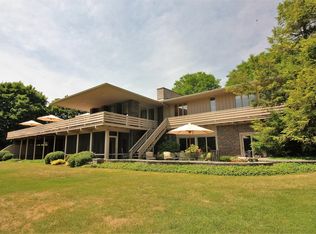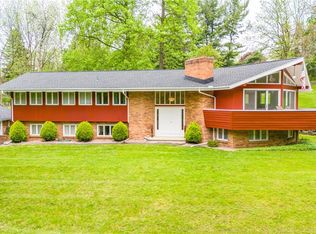Sprawling Over 2300 SF 3 Bedroom 2.5 Updated Bath Ranch features Updated Eat-in Kitchen with new Corian Countertops, Pantry, Plenty of Cabinet Space, and beautiful Bay Window. Formal Dining Room with Gleaming Hardwoods, Family Room, and Florida Room with slider to Paver Patio. Two Fireplaces: Woodburning and Gas; Finished Walk-out Basement adds 1172 SF of Additional Living Space for a total of Nearly 3500 SF! Additional Updates Include: Roof (2006), Driveway (2012), Siding/Gutters (2009). A Must See!
This property is off market, which means it's not currently listed for sale or rent on Zillow. This may be different from what's available on other websites or public sources.

