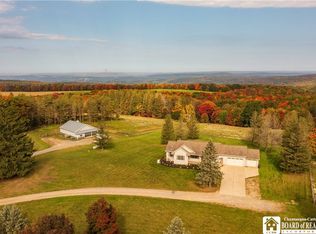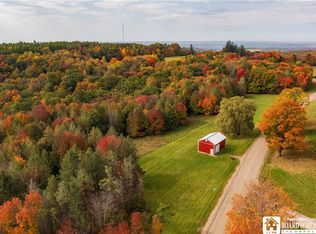Closed
$425,000
10 Dennison Rd, Frewsburg, NY 14738
6beds
3,000sqft
Farm, Single Family Residence
Built in 1900
2.14 Acres Lot
$453,400 Zestimate®
$142/sqft
$2,904 Estimated rent
Home value
$453,400
$349,000 - $589,000
$2,904/mo
Zestimate® history
Loading...
Owner options
Explore your selling options
What's special
This incredible example of craftsmanship sits on a dead end road that leads to new beginnings. This farmhouse has been completely re-imagined since 2001 where it was completely gutted and reborn with additional living space added. The rough cut beams, knotty pine ceilings, wormy chestnut cabinetry, and plank flooring all blend seamlessly to create a rustic charm. Much of the materials were repurposed off the land or reduced from local properties. This sprawling 3000 square foot home combines both the country vibe with modern amenities to create perfect harmony. The eat in kitchen(2021) has quartz counters, island with breakfast bar and stone backsplash. Living/dining area combine in the heart of the home where all will feel warm and welcomed. The primary suite is on the 1st floor complete with a stunning bath with soaking tub, walk in shower and custom vanity w/copper sink and private rear deck. 2 additional(large) bedrooms and full bath along with 2 bonus spaces(office/den) round out the main level. Upstairs you'll find 3 unique bedrooms(walk in closets) and a shared bath. Roof, elec., pool, generator, wood stove, all new since 2016! A must tour home to truly appreciate!
Zillow last checked: 8 hours ago
Listing updated: November 21, 2024 at 12:20pm
Listed by:
Jerod Zahn 716-499-8238,
ERA Team VP Real Estate
Bought with:
Alecia Spontaneo, 10401311649
Real Estate Advantage
Source: NYSAMLSs,MLS#: R1563529 Originating MLS: Chautauqua-Cattaraugus
Originating MLS: Chautauqua-Cattaraugus
Facts & features
Interior
Bedrooms & bathrooms
- Bedrooms: 6
- Bathrooms: 3
- Full bathrooms: 3
- Main level bathrooms: 2
- Main level bedrooms: 3
Heating
- Electric, Propane, Baseboard, Forced Air
Appliances
- Included: Dishwasher, Gas Oven, Gas Range, Gas Water Heater
- Laundry: Main Level
Features
- Ceiling Fan(s), Eat-in Kitchen, Separate/Formal Living Room, Kitchen Island, Living/Dining Room, Other, Pantry, Quartz Counters, See Remarks, Natural Woodwork, Main Level Primary, Primary Suite
- Flooring: Hardwood, Luxury Vinyl, Tile, Varies
- Basement: Partial
- Has fireplace: No
Interior area
- Total structure area: 3,000
- Total interior livable area: 3,000 sqft
Property
Parking
- Total spaces: 2
- Parking features: Detached, Garage, Storage, Driveway
- Garage spaces: 2
Features
- Levels: Two
- Stories: 2
- Patio & porch: Deck
- Exterior features: Deck, Gravel Driveway, Pool, Private Yard, See Remarks
- Pool features: Above Ground
Lot
- Size: 2.14 Acres
- Dimensions: 267 x 380
- Features: Agricultural, Irregular Lot, Other, See Remarks
Details
- Additional structures: Poultry Coop
- Parcel number: 0624004250000001018000 part of
- Special conditions: Standard
Construction
Type & style
- Home type: SingleFamily
- Architectural style: Farmhouse,Two Story
- Property subtype: Farm, Single Family Residence
Materials
- Vinyl Siding
- Foundation: Other, See Remarks
- Roof: Asphalt
Condition
- Resale
- Year built: 1900
Utilities & green energy
- Electric: Circuit Breakers
- Sewer: Septic Tank
- Water: Well
- Utilities for property: Cable Available, High Speed Internet Available
Community & neighborhood
Location
- Region: Frewsburg
Other
Other facts
- Listing terms: Cash,Conventional,FHA,USDA Loan,VA Loan
Price history
| Date | Event | Price |
|---|---|---|
| 11/20/2024 | Sold | $425,000-2.3%$142/sqft |
Source: | ||
| 9/30/2024 | Pending sale | $435,000$145/sqft |
Source: | ||
| 9/6/2024 | Listed for sale | $435,000$145/sqft |
Source: | ||
Public tax history
| Year | Property taxes | Tax assessment |
|---|---|---|
| 2024 | -- | $174,900 |
| 2023 | -- | $174,900 |
| 2022 | -- | $174,900 |
Find assessor info on the county website
Neighborhood: 14738
Nearby schools
GreatSchools rating
- 5/10Robert H Jackson Elementary SchoolGrades: PK-6Distance: 4.8 mi
- 5/10Frewsburg Junior Senior High SchoolGrades: 7-12Distance: 5.2 mi
Schools provided by the listing agent
- Elementary: Robert H Jackson Elementary
- High: Frewsburg Junior-Senior High
- District: Frewsburg
Source: NYSAMLSs. This data may not be complete. We recommend contacting the local school district to confirm school assignments for this home.

