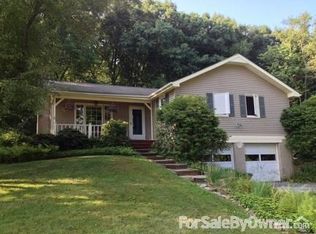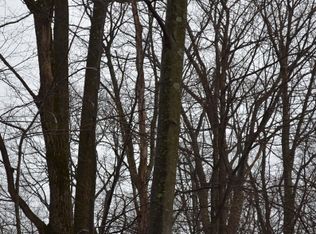
Closed
$515,000
10 Deerpath Rd, Lebanon Twp., NJ 07830
4beds
2baths
--sqft
Single Family Residence
Built in ----
1.48 Acres Lot
$534,500 Zestimate®
$--/sqft
$3,731 Estimated rent
Home value
$534,500
$481,000 - $593,000
$3,731/mo
Zestimate® history
Loading...
Owner options
Explore your selling options
What's special
Zillow last checked: 13 hours ago
Listing updated: July 17, 2025 at 05:50am
Listed by:
Monica A. Lippe 908-735-8140,
Weichert Realtors
Bought with:
Ryan Cahill
Weichert Realtors
Source: GSMLS,MLS#: 3963939
Price history
| Date | Event | Price |
|---|---|---|
| 7/17/2025 | Sold | $515,000+10% |
Source: | ||
| 6/6/2025 | Pending sale | $468,000 |
Source: | ||
| 5/19/2025 | Listed for sale | $468,000+98.3% |
Source: | ||
| 2/8/2019 | Listing removed | $1,875 |
Source: Coldwell Banker Residential Brokerage - Bernardsville Office #3521096 Report a problem | ||
| 1/13/2019 | Price change | $1,875-6.3% |
Source: Coldwell Banker Residential Brokerage - Bernardsville Office #3521096 Report a problem | ||
Public tax history
| Year | Property taxes | Tax assessment |
|---|---|---|
| 2025 | $7,168 | $256,200 |
| 2024 | $7,168 +4.2% | $256,200 |
| 2023 | $6,882 +9% | $256,200 |
Find assessor info on the county website
Neighborhood: 07830
Nearby schools
GreatSchools rating
- 6/10Valley View Elementary SchoolGrades: PK-4Distance: 1.7 mi
- 6/10Woodglen Elementary SchoolGrades: 5-8Distance: 2 mi
- 7/10Voorhees High SchoolGrades: 9-12Distance: 1.2 mi
Get a cash offer in 3 minutes
Find out how much your home could sell for in as little as 3 minutes with a no-obligation cash offer.
Estimated market value$534,500
Get a cash offer in 3 minutes
Find out how much your home could sell for in as little as 3 minutes with a no-obligation cash offer.
Estimated market value
$534,500
