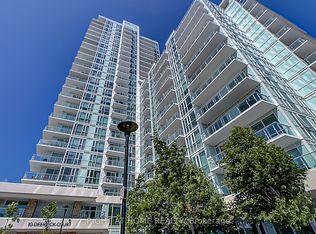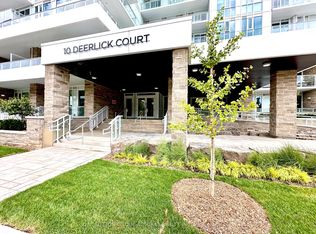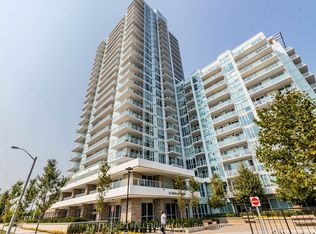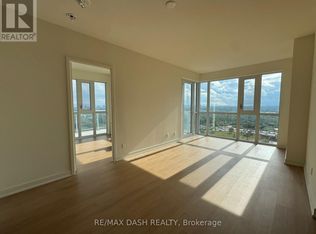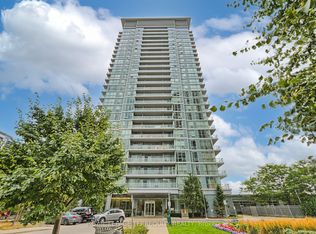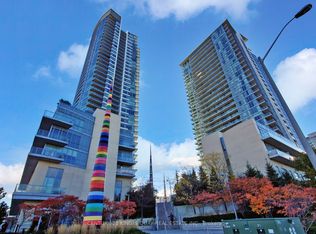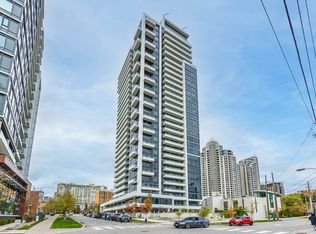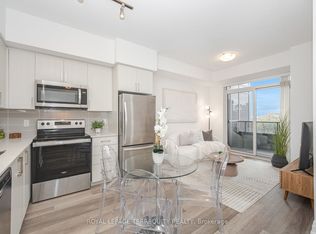10 Deerlick Ct #914, Toronto, ON M3A 1Y4
What's special
- 2 days |
- 20 |
- 1 |
Zillow last checked: 8 hours ago
Listing updated: December 12, 2025 at 02:21pm
KELLER WILLIAMS CO-ELEVATION REALTY
Facts & features
Interior
Bedrooms & bathrooms
- Bedrooms: 2
- Bathrooms: 2
Primary bedroom
- Level: Main
- Dimensions: 4.03 x 2.89
Den
- Level: Main
- Dimensions: 2.83 x 2.71
Kitchen
- Level: Main
- Dimensions: 3.22 x 1.95
Living room
- Level: Main
- Dimensions: 3.17 x 2.99
Heating
- Fan Coil, Gas
Cooling
- Central Air
Appliances
- Laundry: Ensuite
Features
- Flooring: Carpet Free
- Basement: None
- Has fireplace: No
Interior area
- Living area range: 600-699 null
Property
Parking
- Total spaces: 1
- Parking features: Private
- Has garage: Yes
Features
- Exterior features: Open Balcony
- Has view: Yes
- View description: City, Skyline, Trees/Woods
Lot
- Features: Park, Public Transit, Ravine, School
Details
- Parcel number: 770670273
Construction
Type & style
- Home type: Apartment
- Property subtype: Apartment
Materials
- Concrete, Stone
Community & HOA
Community
- Security: Concierge/Security
HOA
- Amenities included: Bike Storage, Concierge, Exercise Room, Gym, Party Room/Meeting Room, Visitor Parking
- Services included: Common Elements Included, Building Insurance Included, Parking Included
- HOA fee: C$475 monthly
- HOA name: TSCC
Location
- Region: Toronto
Financial & listing details
- Annual tax amount: C$2,500
- Date on market: 12/12/2025
By pressing Contact Agent, you agree that the real estate professional identified above may call/text you about your search, which may involve use of automated means and pre-recorded/artificial voices. You don't need to consent as a condition of buying any property, goods, or services. Message/data rates may apply. You also agree to our Terms of Use. Zillow does not endorse any real estate professionals. We may share information about your recent and future site activity with your agent to help them understand what you're looking for in a home.
Price history
Price history
Price history is unavailable.
Public tax history
Public tax history
Tax history is unavailable.Climate risks
Neighborhood: Parkwoods
Nearby schools
GreatSchools rating
No schools nearby
We couldn't find any schools near this home.
- Loading
